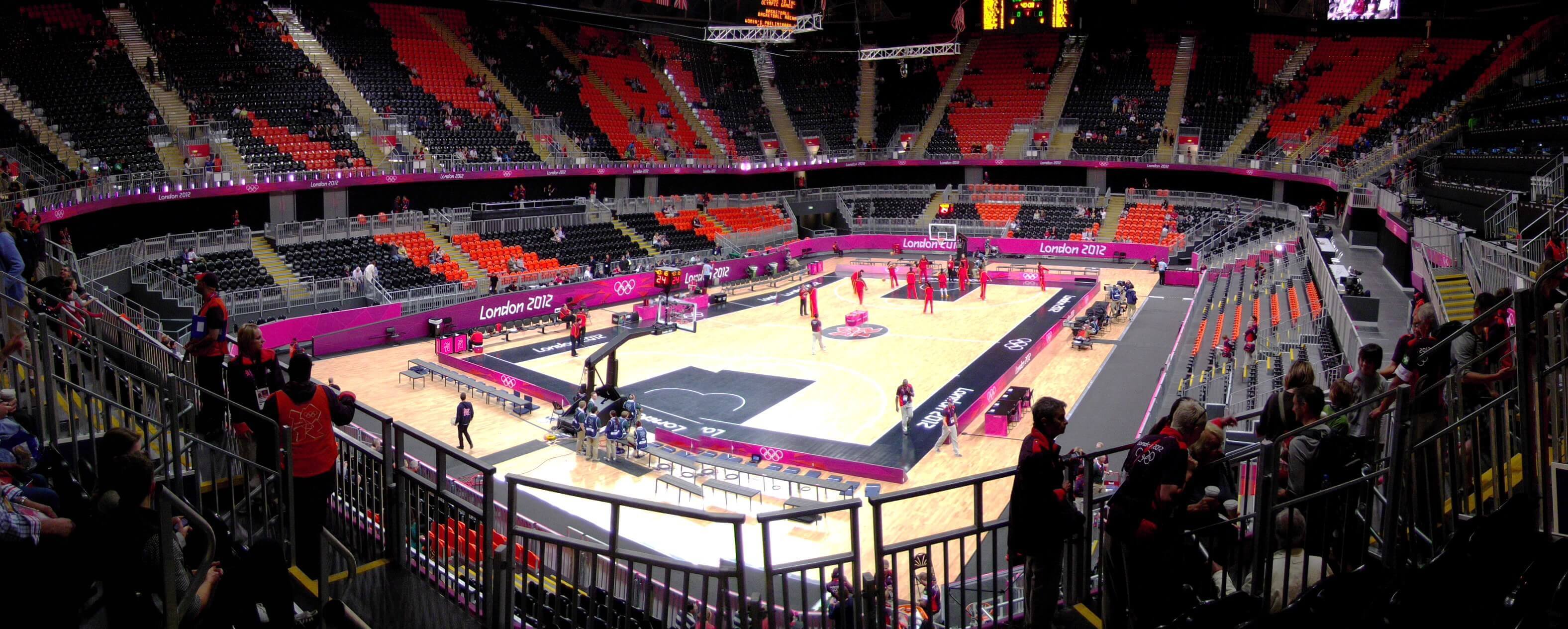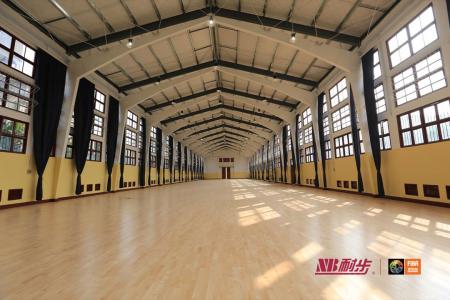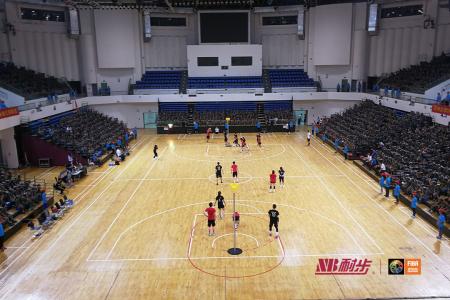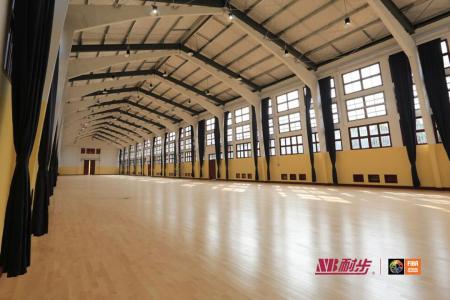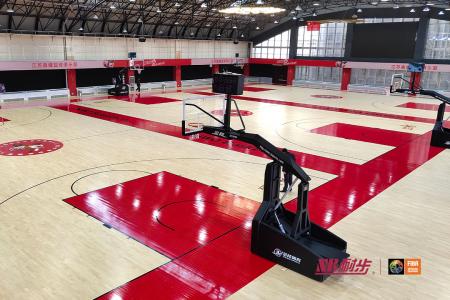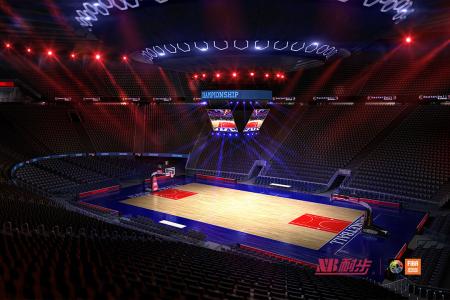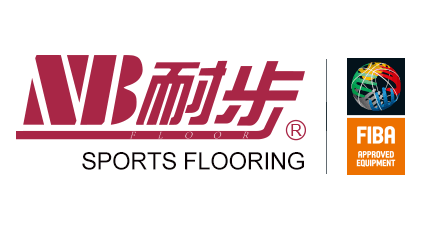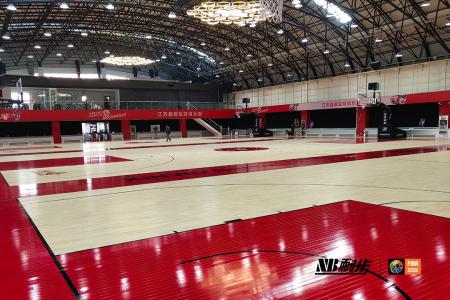1. Floor leveling and shock pad installation

Cement floor. Wall (installation of skirting boards) professional equipment leveling, cleaning the site. Install the leveling pad at the reference point and install the elastic pad on the leveling pad.
2. keel installation
According to the distance requirements of the center of the drawing, on the premise of eliminating defects, the length is reasonably determined, and the keel is spliced. Check the flatness of the keel and mark it, and use electric planing after inspection. After the keel is installed, the keel should take two anti-insect measures.
Sports wood floor technical team
3. Fur floor installation
The thickness of both sides of the fur floor is fixed and the ends are aligned. According to the design requirements of the drawings; note that the end of the fur floor falls on the keel and cannot be suspended; the width is uniform, and the joints are staggered; there is a 1-2cm gap between the fur floors. The fur floor is nailed to the keel, and two insect-proof measures are taken.
4. Moisture-proof film paving
Select moisture-proof and non-toxic non-woven fabrics, lay a moisture-proof layer along the direction of the keel, and the surface has no holes, eyes, or tears, otherwise it needs to be repaired, which can not only prevent moisture but also absorb sound, which greatly improves the usability of the floor.
5. Panel. Install skirting and vents
The central floor is connected block by block along the direction of the central keel, and the surface is at the same height as the design standard and is located in the center. Once qualified, reinforced from both sides. Floors must not be damaged during reinforcement. During the paving process, there should be a 3-5MM gap between adjacent floors. Finally install kick lines and vents to clean up the site.

