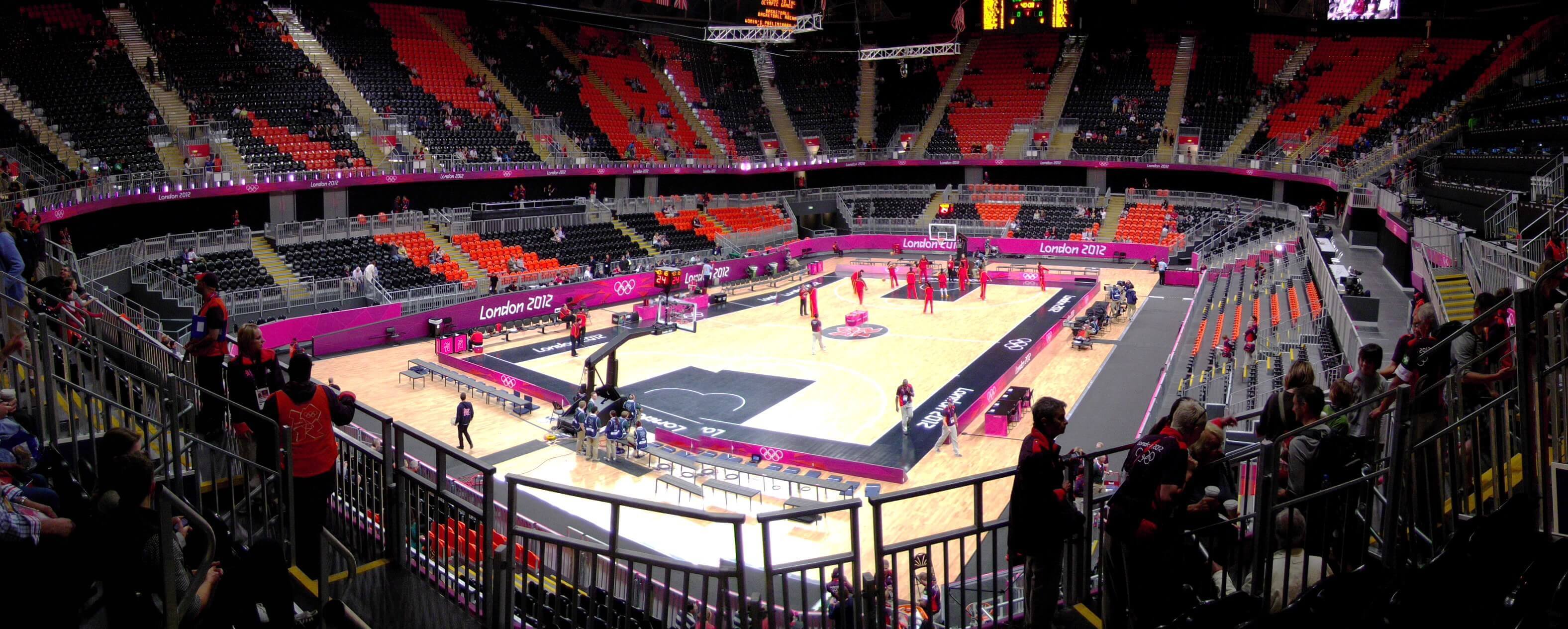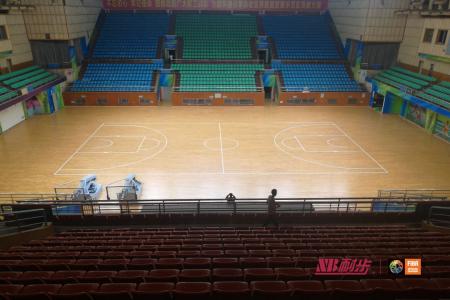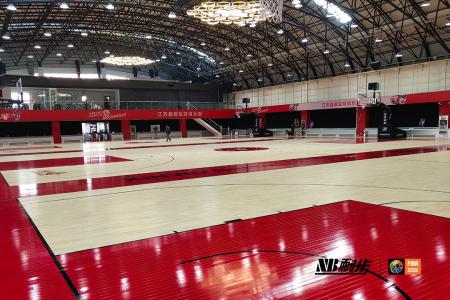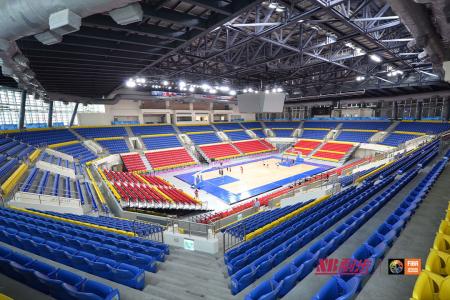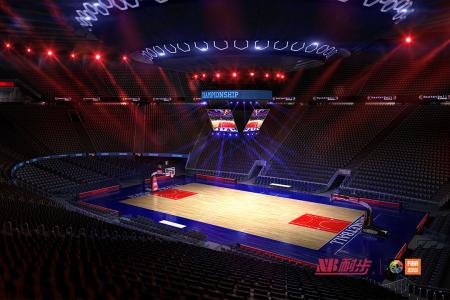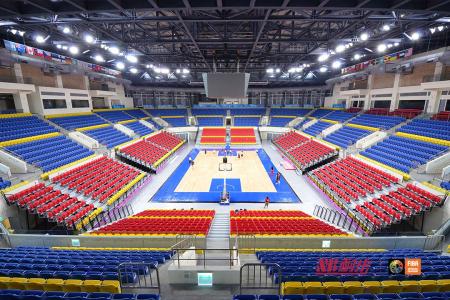Conditions that must be met before the construction of sports flooring enters the site:
1Requirements for ground foundation
1.1. The structural elevation of the sports floor is determined, and the height can be adjusted to 10-20mm.
1.2 The foundation is basically flat, and the overall level difference of the floor is not more than 20 mm. No more than 3 mm within a 2M ruler.
1.3 Before the ground floor is constructed, the building waterproof layer must be prepared.
1.4 The cement floor is dry and the humidity is less than 10%.
1.5 The ground is clean and free of goods or sundries.
1.6 Install all kinds of sports equipment embedded parts according to the design requirements (including the ground base part)
1.7 If the ground is designed with ducts, pipelines, etc., drawings and corresponding written instructions shall be provided in advance.
1.8 Before entering the venue, the owner should provide the track map of the active stands (if any)
2 Basic requirements for construction sites
2.1 The construction above the floor and the fire test have been completed, and there are no more works for the decorative ceiling, lighting and sound system to be re-constructed.
2.2 The indoor four-wall painting, sound-absorbing panels, soft packs, glass curtain walls, paint, water, electricity, and other projects have been completely completed and will not be constructed.
2.3 There shall be no water seepage and rain in the venue to prevent the floor from being deformed by water.
2.4 In order to protect the product and construction quality, the floor installation adopts closed construction, and cross construction is not allowed to avoid people walking. Avoid duplication of construction.
1Requirements for ground foundation
1.1. The structural elevation of the sports floor is determined, and the height can be adjusted to 10-20mm.
1.2 The foundation is basically flat, and the overall level difference of the floor is not more than 20 mm. No more than 3 mm within a 2M ruler.
1.3 Before the ground floor is constructed, the building waterproof layer must be prepared.
1.4 The cement floor is dry and the humidity is less than 10%.
1.5 The ground is clean and free of goods or sundries.
1.6 Install all kinds of sports equipment embedded parts according to the design requirements (including the ground base part)
1.7 If the ground is designed with ducts, pipelines, etc., drawings and corresponding written instructions shall be provided in advance.
1.8 Before entering the venue, the owner should provide the track map of the active stands (if any)
2 Basic requirements for construction sites
2.1 The construction above the floor and the fire test have been completed, and there are no more works for the decorative ceiling, lighting and sound system to be re-constructed.
2.2 The indoor four-wall painting, sound-absorbing panels, soft packs, glass curtain walls, paint, water, electricity, and other projects have been completely completed and will not be constructed.
2.3 There shall be no water seepage and rain in the venue to prevent the floor from being deformed by water.
2.4 In order to protect the product and construction quality, the floor installation adopts closed construction, and cross construction is not allowed to avoid people walking. Avoid duplication of construction.

