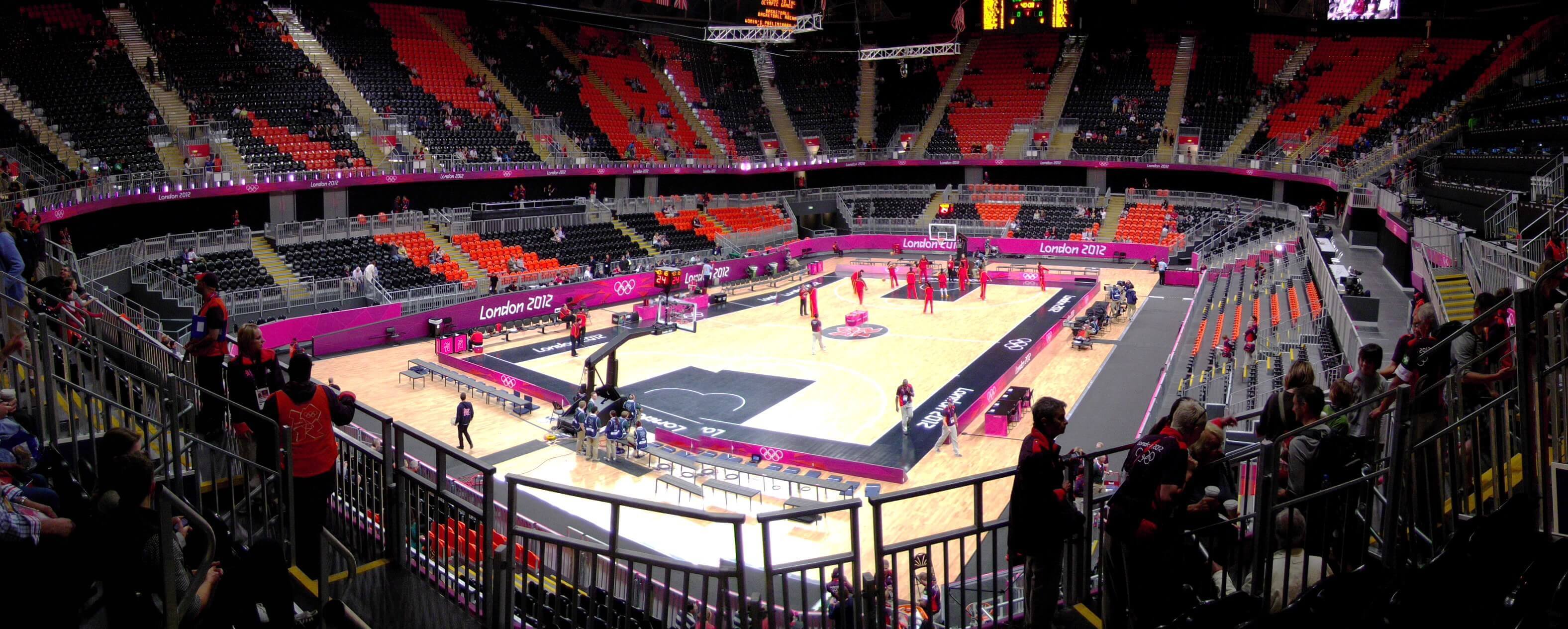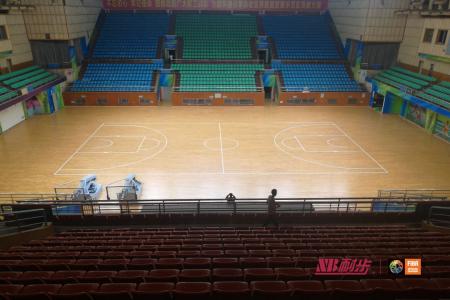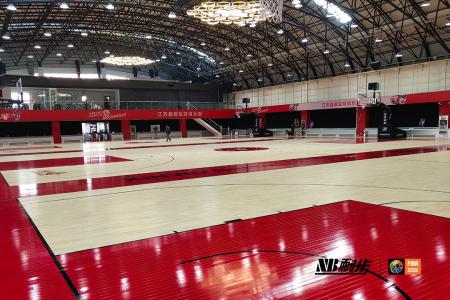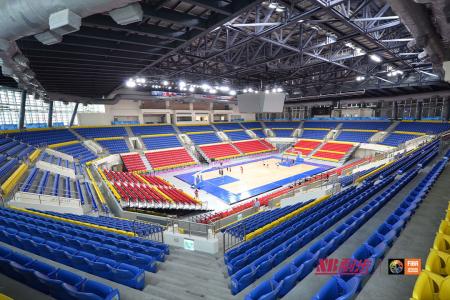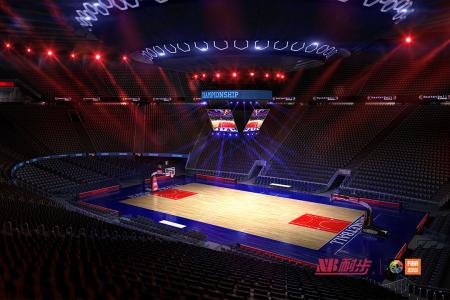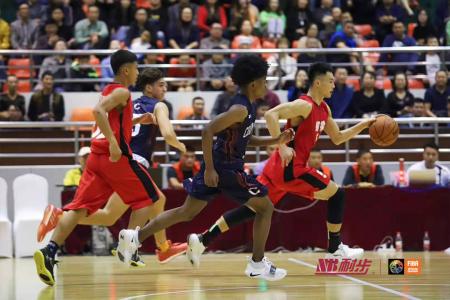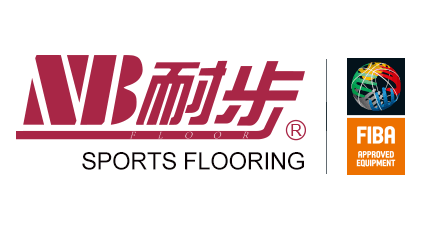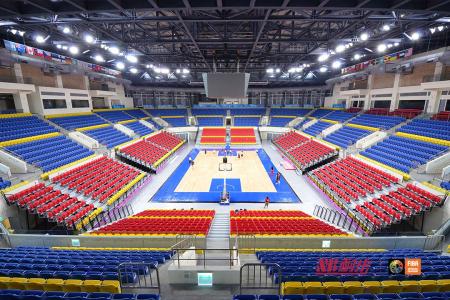Product material design instructions and installation specifications
1. The product structure from top to bottom is the solid wood floor surface layer, the isolation noise reduction layer, the double keel wood grille layer of the raw floor layer, the elastic system layer, and the leveling layer. The structural elevation of the floor is 130, the floor structure adopts a floating structure, and the structure is not allowed to be fixed with concrete. The surface floor is installed on the rough floor through 45mm long U-shaped sports floor nails, the nail spacing is within 300mm, the rough floor is fixed to the keel by 50mm long steel shooting nails, the keel spacing is 400mm, and the upper and lower keels are perpendicular to each other . The elastic system is installed on two layers of keels with a spacing of 400mm.
2. The thickness of the surface floor is not less than 20mm, the width of the board is 60-80mm, and the length of the solid wood integrated panel is 1800mm-2400mm. The surface of the board shall be uniform in color, flat and planed, without planing marks, warping and bulging. Choose professional sports wooden floors that are in line with ** ball games,
3. The paint is finished in the factory. The performance indicators of the paint should meet the DIN testing requirements, and the friction coefficient is between 0.4-0.6. Physical and mechanical performance indicators of solid wood flooring for gymnasiums.
4. Between the wool floor and the panel, a layer of moisture-proof isolation film or non-woven fabric must be laid to prevent sound and moisture erosion during use.
5. The rough floor under the wood surface layer can be made of water-resistant and anti-corrosion Ou Song board, and the thickness cannot be less than 12mm. The first-class product requires manufacturing and processing to meet the E1 level standard. The laminates must be osong boards, all made of excellent environmental protection adhesives, in line with the highest European environmental standard EN300 standard, the finished product fully complies with the European E1 standard, and its formaldehyde emission is almost zero, which can be compared with natural wood, far lower than other The board is the highest grade decorative board on the market at present, and it is a real green environmental protection building material, which fully meets people's requirements for environmental protection and healthy life now and in the future.
6. The keel should use LVL keel or solid wood keel, and the section size is 40mm×50mm. The surface of the keel is painted with anti-corrosion, moisture-proof, insect-proof and fire-proof paint. The unique LVL keel is made of multi-layered veneer with a certain process superimposed and laminated. It is also called laminated veneer. It is a high-strength structural material and is often used to make load-bearing beams, bridges, etc. The LVL keel made of this structural material greatly enhances the bearing capacity and deformation resistance of the keel, ensuring the long-lasting durability and elastic recovery ability of the system.
7. The design of the elastic system is novel and practical. The material should be Bona elastic material, and the cross-sectional size is 15mmx50mmx80mm. Targeted protective measures should be taken for the elastic body to prevent excessive deformation and damage to the elastic body and reduce the floor function.
8. The skirting board of the wood surface layer should be installed after the surface layer to ensure the ventilation of the floor structure.
9. The installation should meet the following standards: Before laying the wooden floor, confirm that the previous process should meet the corresponding regulations. When laying wooden floors, the size, spacing and stabilization method of the keel should meet the design requirements. When the keel is fixed, the basic structure and the embedded pipeline shall not be damaged. The keel should be firmly nailed, and a gap of 40mm should be left between the keel and the wall, and the surface should be straight. When laying the wooden floor wool floor, between adjacent wool floor groups (or blocks), when the wool floor group (or block) is less than or equal to 1220mm, the termination gaps should be staggered with each other, and the staggered distance should be greater than or equal to 400mm. When laying the surface layer of the wooden floor, the termination gaps between the adjacent floor boards should be staggered, with a distance of ≥100mm. When laying the wooden floor surface layer, the influence of the wooden floor material, structure, local climate, and environmental conditions in the gymnasium should be considered, and the expansion joint gap should be properly reserved and determined in the construction plan. The seam of the keel shall be set on the pad and shall not be suspended. The ventilation structure layer of the wooden floor, including indoor ventilation ditch, outdoor ventilation window, etc., shall meet the design requirements. The gap between the edge of the rough floor and the wall should be ≤ 40mm, check with a steel ruler, and the accuracy should be 1mm. The gap between the surface layer of the wooden floor and the wall should be less than or equal to 40. Check with a steel ruler, and the accuracy should be 1mm. The wooden floor gymnastics and ball embedded parts should be installed firmly.
1. The product structure from top to bottom is the solid wood floor surface layer, the isolation noise reduction layer, the double keel wood grille layer of the raw floor layer, the elastic system layer, and the leveling layer. The structural elevation of the floor is 130, the floor structure adopts a floating structure, and the structure is not allowed to be fixed with concrete. The surface floor is installed on the rough floor through 45mm long U-shaped sports floor nails, the nail spacing is within 300mm, the rough floor is fixed to the keel by 50mm long steel shooting nails, the keel spacing is 400mm, and the upper and lower keels are perpendicular to each other . The elastic system is installed on two layers of keels with a spacing of 400mm.
2. The thickness of the surface floor is not less than 20mm, the width of the board is 60-80mm, and the length of the solid wood integrated panel is 1800mm-2400mm. The surface of the board shall be uniform in color, flat and planed, without planing marks, warping and bulging. Choose professional sports wooden floors that are in line with ** ball games,
3. The paint is finished in the factory. The performance indicators of the paint should meet the DIN testing requirements, and the friction coefficient is between 0.4-0.6. Physical and mechanical performance indicators of solid wood flooring for gymnasiums.
| Inspection Items | Units | Metric value |
| Moisture Content | % | 6≤moisture content≤equilibrium moisture content in all regions of my country |
| Abrasion resistant paint film surface | g/100r | ≤0.15 and the paint film is not worn through after grinding for 100 revolutions |
| Film Adhesion | Level | 0~1 |
| Film Hardness | — | ≥H |
| Note: Moisture content refers to the moisture content of wood floor products before they are sealed and used. For the equilibrium moisture content of various regions in my country, see Appendix A in GB/T6491-1999. | ||
5. The rough floor under the wood surface layer can be made of water-resistant and anti-corrosion Ou Song board, and the thickness cannot be less than 12mm. The first-class product requires manufacturing and processing to meet the E1 level standard. The laminates must be osong boards, all made of excellent environmental protection adhesives, in line with the highest European environmental standard EN300 standard, the finished product fully complies with the European E1 standard, and its formaldehyde emission is almost zero, which can be compared with natural wood, far lower than other The board is the highest grade decorative board on the market at present, and it is a real green environmental protection building material, which fully meets people's requirements for environmental protection and healthy life now and in the future.
6. The keel should use LVL keel or solid wood keel, and the section size is 40mm×50mm. The surface of the keel is painted with anti-corrosion, moisture-proof, insect-proof and fire-proof paint. The unique LVL keel is made of multi-layered veneer with a certain process superimposed and laminated. It is also called laminated veneer. It is a high-strength structural material and is often used to make load-bearing beams, bridges, etc. The LVL keel made of this structural material greatly enhances the bearing capacity and deformation resistance of the keel, ensuring the long-lasting durability and elastic recovery ability of the system.
7. The design of the elastic system is novel and practical. The material should be Bona elastic material, and the cross-sectional size is 15mmx50mmx80mm. Targeted protective measures should be taken for the elastic body to prevent excessive deformation and damage to the elastic body and reduce the floor function.
8. The skirting board of the wood surface layer should be installed after the surface layer to ensure the ventilation of the floor structure.
9. The installation should meet the following standards: Before laying the wooden floor, confirm that the previous process should meet the corresponding regulations. When laying wooden floors, the size, spacing and stabilization method of the keel should meet the design requirements. When the keel is fixed, the basic structure and the embedded pipeline shall not be damaged. The keel should be firmly nailed, and a gap of 40mm should be left between the keel and the wall, and the surface should be straight. When laying the wooden floor wool floor, between adjacent wool floor groups (or blocks), when the wool floor group (or block) is less than or equal to 1220mm, the termination gaps should be staggered with each other, and the staggered distance should be greater than or equal to 400mm. When laying the surface layer of the wooden floor, the termination gaps between the adjacent floor boards should be staggered, with a distance of ≥100mm. When laying the wooden floor surface layer, the influence of the wooden floor material, structure, local climate, and environmental conditions in the gymnasium should be considered, and the expansion joint gap should be properly reserved and determined in the construction plan. The seam of the keel shall be set on the pad and shall not be suspended. The ventilation structure layer of the wooden floor, including indoor ventilation ditch, outdoor ventilation window, etc., shall meet the design requirements. The gap between the edge of the rough floor and the wall should be ≤ 40mm, check with a steel ruler, and the accuracy should be 1mm. The gap between the surface layer of the wooden floor and the wall should be less than or equal to 40. Check with a steel ruler, and the accuracy should be 1mm. The wooden floor gymnastics and ball embedded parts should be installed firmly.

