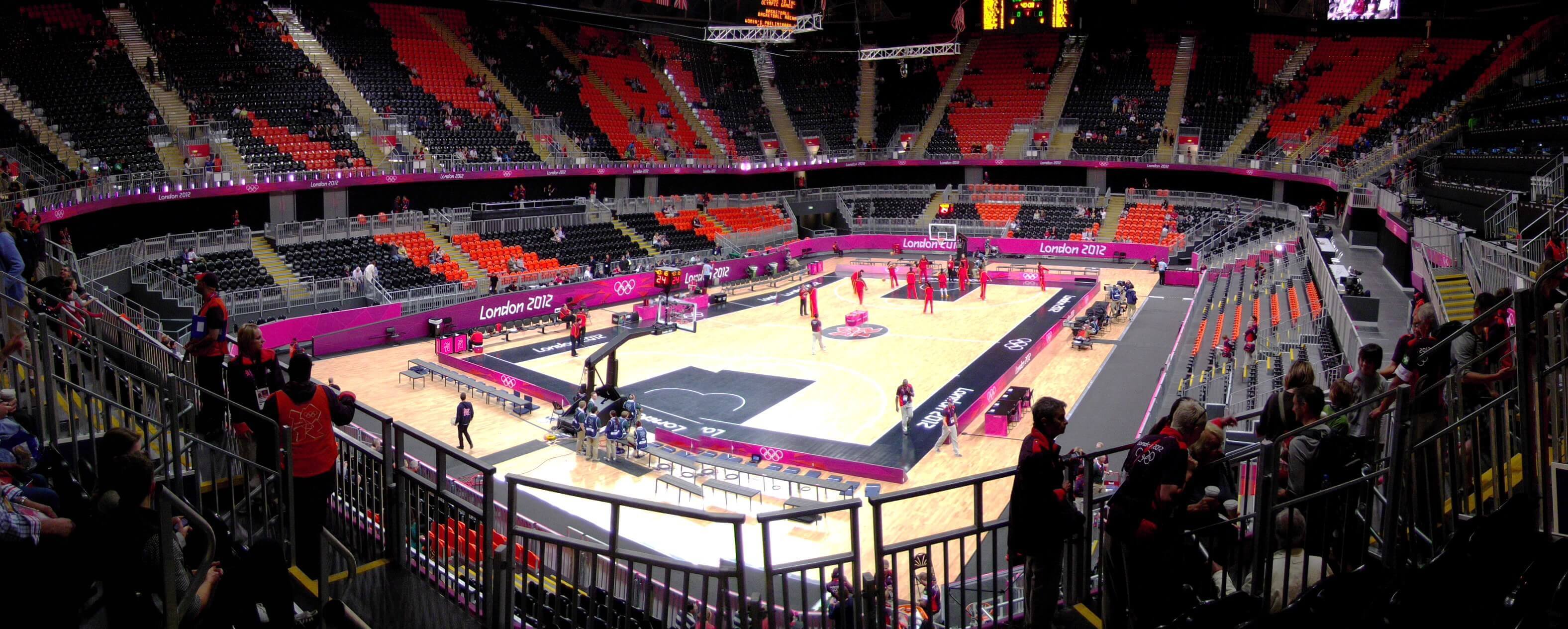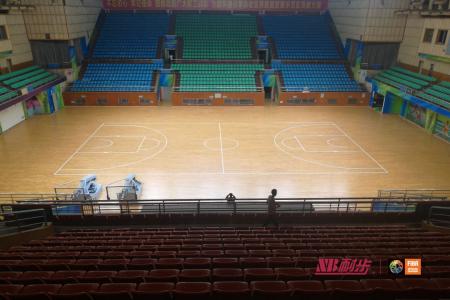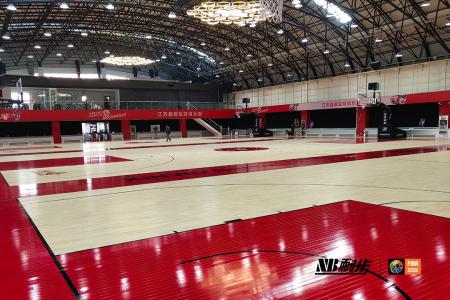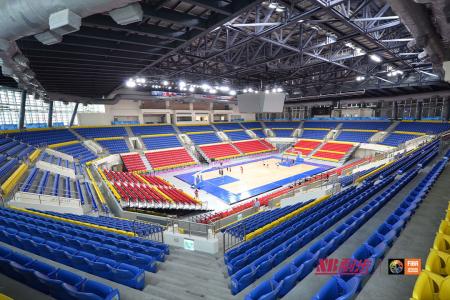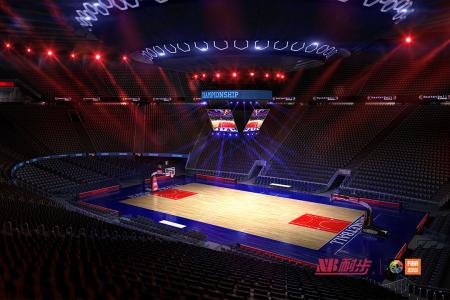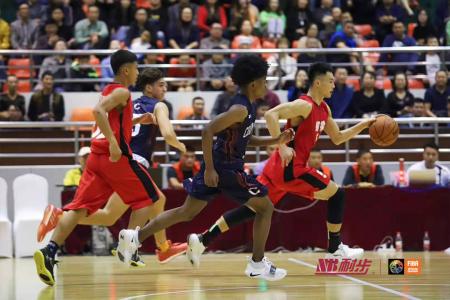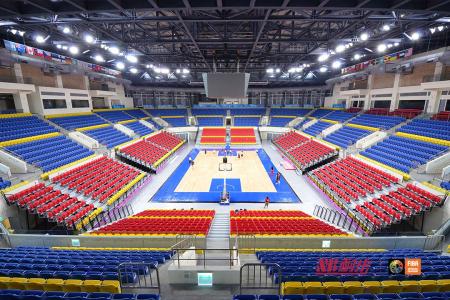The wooden floor of the gymnasium has high standards for equipment skills, and it is even more important as the wooden floor of the college gymnasium for training talents. So how to construct the gymnasium floor in the best way?

The wooden floor of the school gymnasium seems to be a rough piece of work, but otherwise, it is difficult for others to know the mystery inside. How to ensure that the load capacity, sportiness and environmental adaptability of the wooden floor of the gymnasium reach the optimum level; how to make people feel comfortable and safe when exercising; how to make the friction coefficient of the board meet the national standard, these all need to be considered during the equipment period of.
First, let's make a summary of the equipment conditions of the school gym floor.
1. General equipment site conditions
Because the moisture content of the wooden floor of the gymnasium does not exceed 5%, the construction site must be protected from wind and rain, and the work with moisture must be air-dried or dried.
The air humidity in the museum should be synchronized with the predicted operating humidity of the building, otherwise heating or dehumidification should be used. The distance between the minimum and maximum humidity must not exceed 30%.
2. Equipment conditions of the product
1. On the cement floor: below the straight edge of 1.5mm, it is necessary to keep the unevenness not exceeding 2mm, otherwise the appropriate material level must be adjusted.
2. Moisture-proof and dust-proof film: the polyethylene warping material with a minimum of 0.15mm, paste it on the wall and keep a 200mm lap at the joint.
3. Wooden floor: Cut the product and lay it on the board, supply elastic joints along the perimeter, at the net and other fixed points.
4. Allowable elasticity: The reserved width of each side of the floor is 20mm to shorten the seam, which can ensure the shrinkage and expansion of the wooden floor of the gymnasium under the conditions of physics and dry or humid air.
Three, floor equipment construction process
1. Positioning of keel elastic line
a. Every 400 mm of vertical and horizontal elastic lines, it is required that the ink lines be clear and straight.
b. The keel line and the wood grain of the floor surface are straight, the keel interval is 400mm, and the error is controlled within 5mm.
2. Lay elastic pads and level them.
a. On the cross point of the elastic line, place the elastic shock-absorbing pad.
b. Calculate the height of the keel surface from the ground, use the infrared leveling instrument to determine the standard height of the keel, and use the infrared leveling instrument to level the elastic pads one by one, and request the use of wooden pads with thicknesses ranging from 1-30mm.
3. Lay the keel
4. Equipment carrier board
a. Place the bearing plate on the keelOn the top, it is required that the edge of the bearing board overlap in the position of the base of the keel, and the bearing board is required to be horizontal and vertical.
b. The gap between the adjacent bearing plates is controlled at 5-20mm, the distance between the bearing plates is 15-20mm from the wall surface, and the gap between the adjacent two rows of bearing plates is staggered by more than 400mm.
c. Fix the bearing plate and the keel with F40 air nails.
d. During the construction of the bearing plate, be careful that there is no debris left between the bearing plate and the keel, and check the flatness before fixing it with gun nails.
5. Laying isolation layer The isolation layer is laid all over the field, and the overlap between each strip is not less than 50 mm.
6. Panel laying.
a. Wood floor equipment is generally started from the site base, and a line is stretched longitudinally at the site base, and the double tongue floor is fixed on the bearing board according to the longitudinal line.
b. The surface floor can be laid at the two ends together, and the staggered seam between each adjacent two rows of panels is more than 200mm.
c. Floor nails are 45-50 special L-shaped nails, and the interval between each is within 450mm.
d. Under environmental conditions, leave an elastic seam of 0.5-1 mm for every 4-8 panels.
e. During the panel nailing operation, it is necessary to press down the panel with the weight of the person to avoid a gap between the panel and the bearing plate.
7. Pre-embedded parts are closed.
According to the on-site situation, the reserved mouth should be closed, and the gap should be uniform and beautiful.
8. Leave a 10-15mm elastic seam between the panel and the wall.
9, clean up the occasion, self-inspection.
a. Clean up the place after completion, and use decontamination potion to clean some polluted areas.
b. Self-check on-site flatness.
The above content explains the best construction method for the floor of the college gymnasium. Friendship reminder: choose a good sports wood floor, and compare the product's popularity, raw materials, quality, functional functions and after-sales service quality, and shop around to buy the most cost-effective products.

