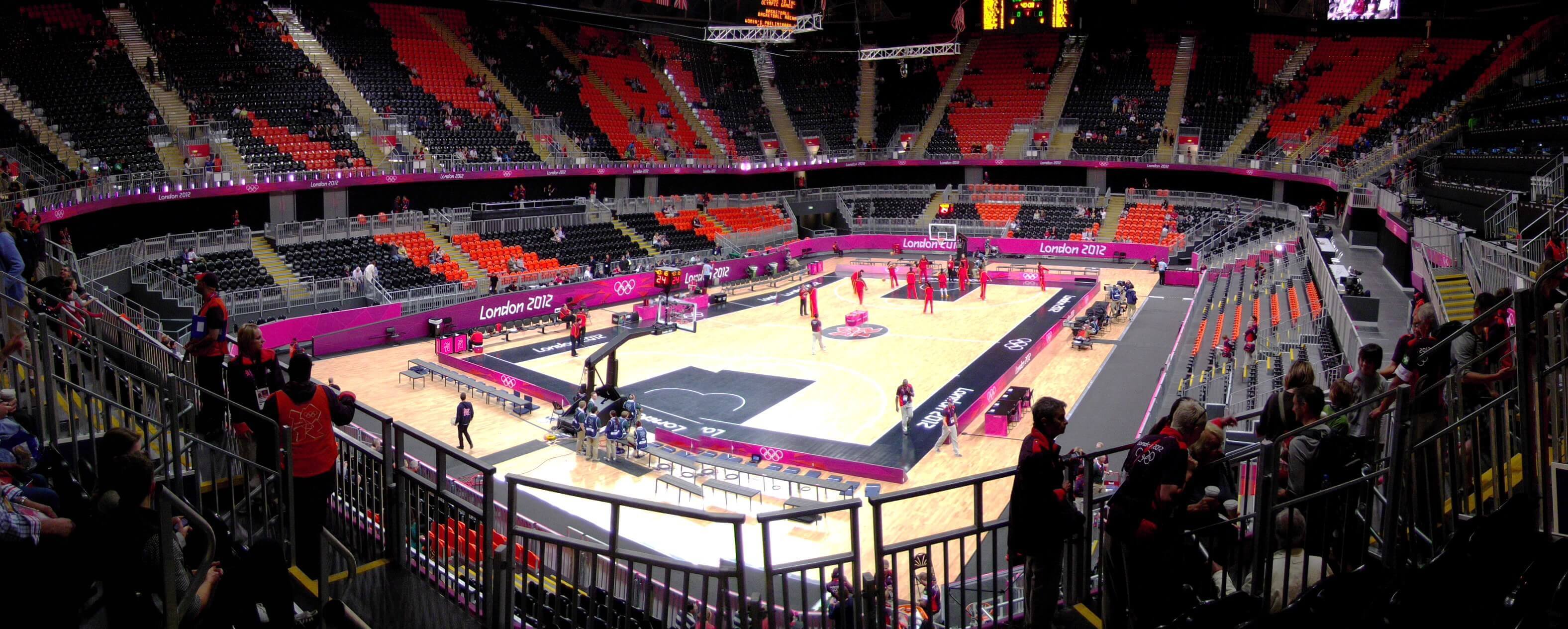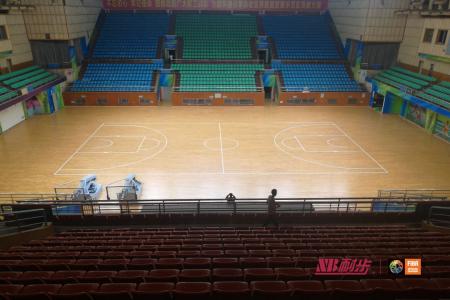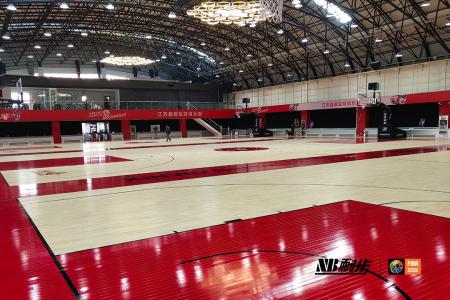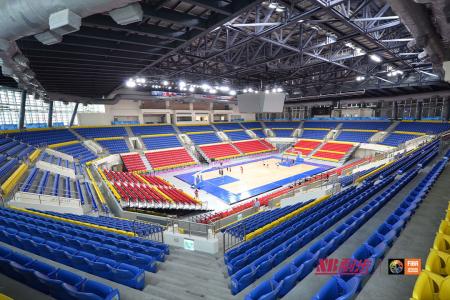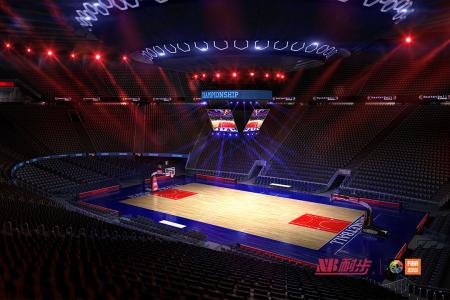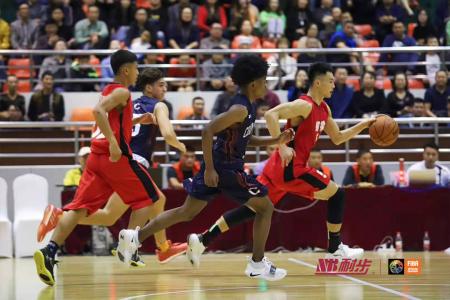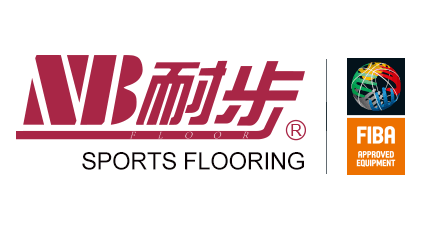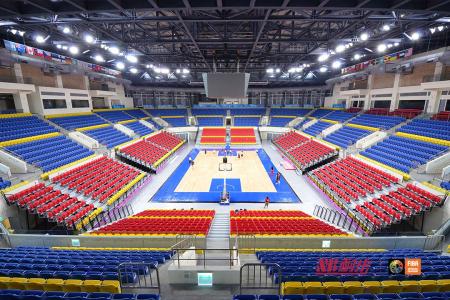The indoor wooden floor of the arena sports solid wood floor The court floor generally uses natural solid wood of maple and oak:

 center>
center>
maple
1. Slightly light red to light brown; uniform structure, straight texture; strong wood, impact resistance; 2. The wood has luster without special smell and taste; 3. The wood is heavy, high strength, and resistant to corrosion. It is an excellent floor material; it is easy to plan, mill, spin, drill and polish, and it is easy to nail; 4. The effect of laying is exactly the same as that of solid wood floors, and there is basically no color difference.
oak
1. The wood is light yellow, the texture is straight, the chord surface has a silver pattern, the wood is fine and hard, and the dry shrinkage is small; 2. The oak is a common floor variety, its texture is hard, and it is deeply loved by everyone. But oak is divided into many kinds, from the color into red, yellow, light white and other species; 3, hard texture, large specific gravity, high strength, dense structure. Moisture resistance and abrasion resistance; 4. Good coloring performance, rough texture, thick tracheids, obvious wood rays, not easy to dry.
According to DIN testing standards, a finished wooden floor sports field should meet the following series of standards:
1. The percentage of the rebound height of a standard basketball on the wooden floor to the rebound height on the concrete floor is 90%.
2. When the athlete falls on the wooden floor, the rebound force received is the percentage of the force falling on the floor, and the shock absorption standard stipulates 53%
3. The coefficient of friction reflects the sliding characteristics of the floor surface. Too slippery or too astringent floor is not conducive to the movement or protection of athletes. The standard stipulates between 0.4-0.6
4. The rolling load reflects the ability of the floor to withstand loads such as athletes, and the standard value is 1500N
5. The deformation of the action point is as small as 2.3mm, which generally refers to the standard deformation.
6. The deformation at 500mm from the action point should not exceed 15% of the deformation at the action point.
Construction Technology
1. Construction conditions 1. The civil engineering is completed before the construction of the wooden floor, the construction site is clean and tidy, and the construction quality of the ground meets the architectural design requirements; waterproof, moisture-proof and air-proof treatment should be done; 2. Indoor water, electricity, steam, ventilation and other installations At the end of the project, after the water network pipeline has passed the pressure test, it is confirmed that it has reached the design requirements and is in normal use; 3. Avoid cross-construction. If cross-construction is really necessary, the owner, the general contractor, the project supervisor, the installation team, etc. must negotiate together to clarify the responsibilities and reach a consensus. And form written minutes; 4. Determine the moisture content of the floor material, ground humidity and atmospheric humidity.
2. Construction equipment
1. Equipment,Tools and instruments: spirit level, polishing machine, portable electric planer, portable cutting machine, spray gun, electric hammer, spirit level and common tools for construction and woodworking;
2. Materials and materials: All kinds of required materials before construction shall be transported to the location, properly stored and kept according to product performance, and the storage quantity shall meet the construction progress;
3. Inspection of construction conditions: Check whether the construction conditions are met, and submit in writing to the relevant departments for negotiation and settlement of matters that do not meet the construction requirements.
4. Compilation of relevant systems such as construction progress and on-site management: ① Establish a construction supervision team: determine the responsibilities of the members of the construction supervision team; ② Prepare a construction schedule: prepare a construction schedule according to the plan.
5. Provide technical, safety, fire prevention, anti-theft, and civilized construction education to construction personnel, abide by construction specifications, obey on-site management, and implement rules and regulations.
3. Leveling and dividing the ground;
1. Leveling and cleaning the cement floor and wall (where the skirting board is installed):
2. Using the 9-point method, use a spirit level to determine the horizontal plane and mark it on the side wall;
3. Determine the position of the dividing line on the outer side and mark it on the side wall;
4. Make sure that the crosses are on the same level, the convex parts are flattened, and the concave parts are filled with drawing design materials; 5. Paint the anti-corrosion material on the surface of the skid.
4. Installation and laying of keel and small keel
1. Inspection, marking, sawing and lengthening of keels and small keels.
2. The length of the keel and the small keel shall be determined according to the requirements of the center distance of the drawing, and the length of the keel shall be reasonably determined on the premise of eliminating defects, and the saw edge is straight and smooth;
3. The surface of keel and small keel is brushed with anti-corrosion material;
4. Installation of keel and small keel: The "medium keel" is laid continuously along the longitudinal center line of the site. The center line of the "medium keel" coincides with the center line of the marked surveying and mapping, and the surface elevation conforms to the surveying and mapping elevation. Connect, bundle and reinforce the keel, then lay the small keel, and it is perpendicular to the keel, clamped and nailed;
5. When installing the keel and small keel, pay attention to the position of the small keel at the side keel end and the skid, the wall and the adjacent keel. There should be a certain gap between the keel and the small keel and the wall. The combination of small keel meets the requirements;
6. Check the flatness of the plane composed of the keel and the small keel and mark it. After the inspection, use an electric planer to level it locally and apply anti-corrosion material. 7. The keel installation and inspection.
Five, fur floor laying
1. Both sides of the fur floor are planed, planed, and thickened, and the two ends are aligned; 2. The laying angle of the fur floor conforms to the design requirements of the drawings, and the ends along the edges are cut neatly, and the ends are flush with the keel and the small keel; 3. floor endThe joint of the head should fall on the keel and should not be suspended in the air; when the rough floor is laid with the slabs, the width and width are evenly matched, and the joints are staggered; there is a uniform gap between the slabs. The fur floor is nailed to the keel, the two ends and both sides of the fur floor, the steel nails are nailed on the keel, and the nail head is smashed into the fur plate; 5. The upper surface of the fur floor is corrected, and the flatness is checked and planed; 6. The fur floor Install check.
6. Laying of moisture-proof linoleum isolation layer
The moisture-proof isolation layer shall be laid along the direction of the small keel, the surface of the moisture-proof material shall not have holes or tears, and the moisture-proof isolation layer shall be laid flat.

