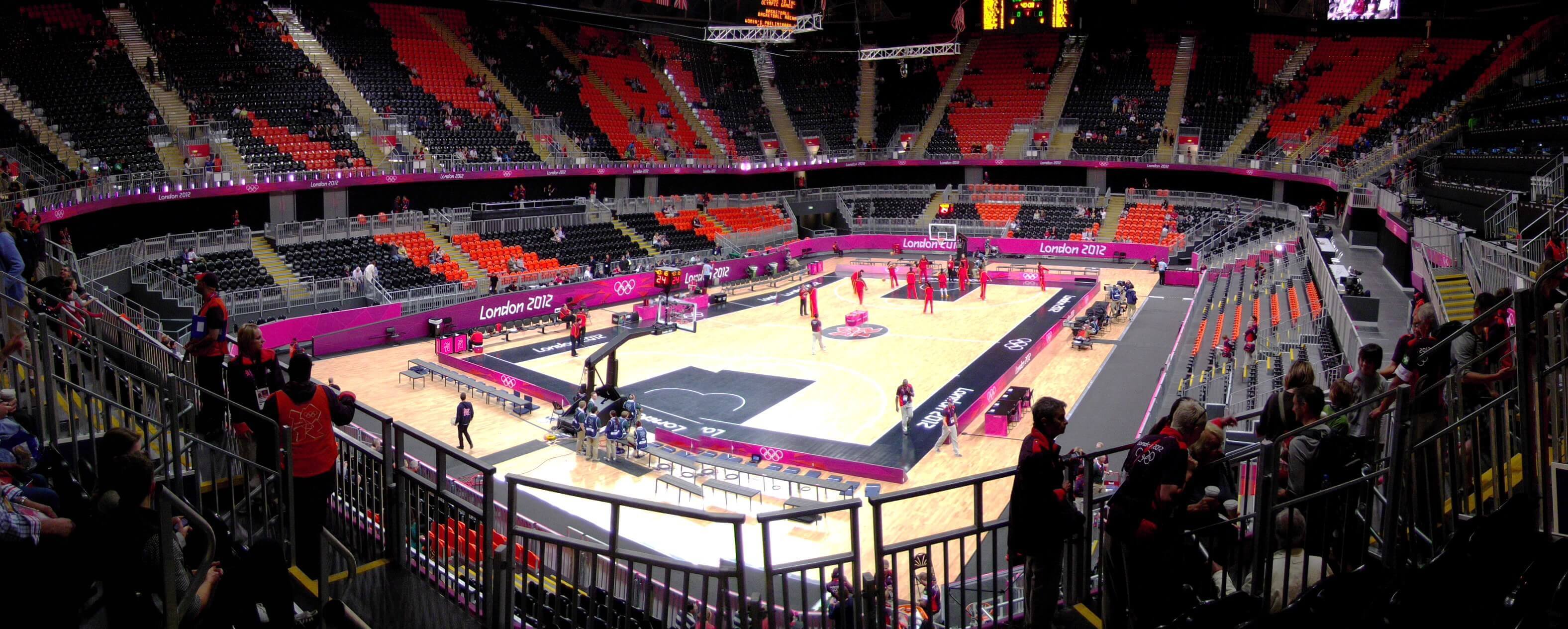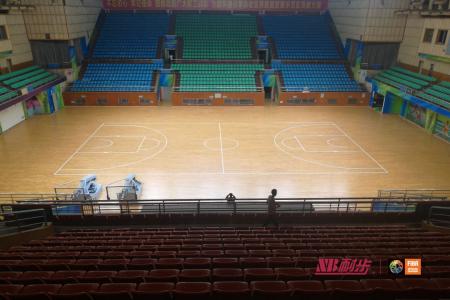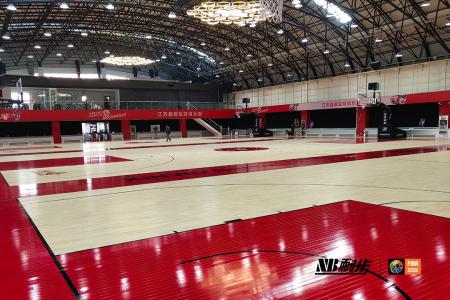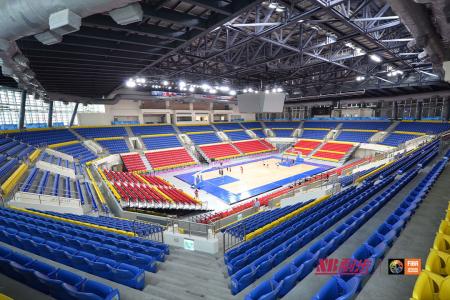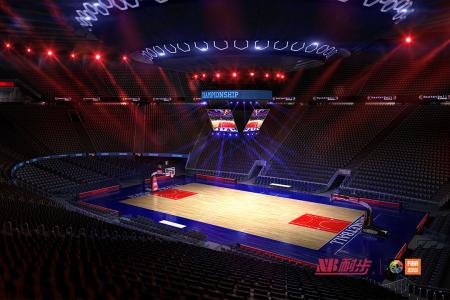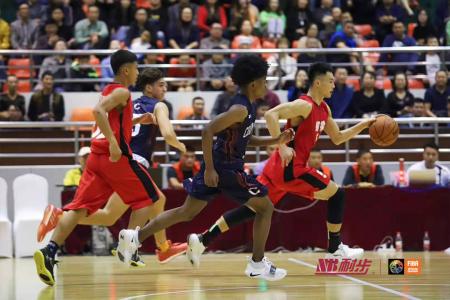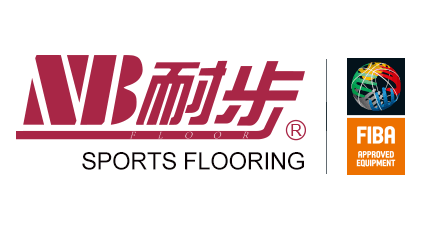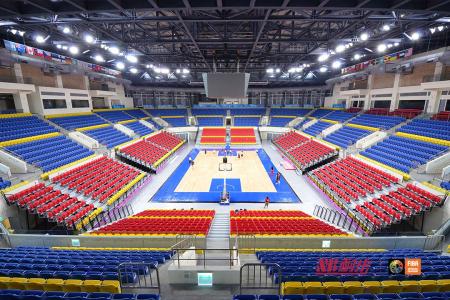Basketball court wooden floor installation process:
1. Basic requirements for the ground:
(1) The site foundation shall be waterproofed according to the design requirements (completed by the civil engineering unit).
(2) The foundation surface is required to be basically flat, and the surface should not be sanded (completed by the civil engineering unit according to the design requirements).
(3) The surface flatness error of the leveling layer is less than or equal to 3mm (check with a 2m ruler and a wedge-type feeler gauge); the elevation error of the entire site is ±5cm.
(4) The cement base surface should be dry and the humidity should not be greater than 10%; the ground should be clean and free of any debris.
(5) Install all kinds of equipment embedded parts according to the design requirements. (referring to the part installed on the base of the cement floor)
(6) If the ground is designed with ducts, pipelines, etc., drawings and corresponding written instructions shall be provided in advance.
2. The reserved elevation of civil ground: 180mm.
1. Basic requirements for the ground:
(1) The site foundation shall be waterproofed according to the design requirements (completed by the civil engineering unit).
(2) The foundation surface is required to be basically flat, and the surface should not be sanded (completed by the civil engineering unit according to the design requirements).
(3) The surface flatness error of the leveling layer is less than or equal to 3mm (check with a 2m ruler and a wedge-type feeler gauge); the elevation error of the entire site is ±5cm.
(4) The cement base surface should be dry and the humidity should not be greater than 10%; the ground should be clean and free of any debris.
(5) Install all kinds of equipment embedded parts according to the design requirements. (referring to the part installed on the base of the cement floor)
(6) If the ground is designed with ducts, pipelines, etc., drawings and corresponding written instructions shall be provided in advance.
2. The reserved elevation of civil ground: 180mm.
1. Handover at the construction site
In order to ensure the installation quality of the wooden floor of the basketball court, Party A shall provide a standard reference line (±0) before the start of construction, and our personnel shall conduct the level error detection of the site according to the reference line. The negative error shall not be greater than 3mm.
2. Site cleaning Before entering the site, clean the site and remove the cement mortar for use.
3. Leveling the instrument Level the cement foundation surface of the venue with a leveling instrument according to the positive and negative zero required by Party A, and find out the difference between the height and the low.
4. Lay out the reference line According to the construction design drawings, the installation line of the wooden keel is released every 400mm×400mm centerline distance.
5. Find the reference point Use a level to determine the level of ±0 at the rubber elastic leveling pad with a level of about 3m and then level it.
6. Place the lower keel
Lower keel according to 400mm centerThe spacing is placed on the rubber leveling pad, the ends of the two keel joints should be placed on the rubber pad, and the lower end of the joint of the two keels that are not on the rubber pad should be reinforced with wooden blocks.
Seven, elastic rubber pad installation
Based on the position of the rubber leveling pads on the lower keel, install elastic rubber pads at intervals of 400mm, and use air nails to fix the lower keel.
Eight, put on the keel
The distance between the upper keels is 400mm, the upper and lower keels are installed in a crisscross pattern, the keels are reinforced with self-drilling wires, and the junction of the two keel ends is connected with air nails.
Nine, keel leveling
After the pre-installation of the keel is completed, for the third accurate leveling, the height error must be reduced to within 2mm of the 3m level ruler, and the next process can be carried out after all the levels reach the standard.
10. Install the fur floor
In order to make the negative force of the wooden floor uniform, the wool floor (filled with 50mm thick rock wool under the wool floor) is installed directly, and a 20-40mm expansion joint should be reserved at the edge of the wool board and the wall.
Eleven, laying moisture-proof film
Spread the special moisture-proof film for the floor according to the direction of the panel laying, the joints should avoid overlapping, and the joints should be adhered with pressure-sensitive tape.
12. Panel installation
After the above workload is completed, the wooden floor panels of the basketball court can be installed. The panels should be reasonably matched according to the length specifications of the floor. The acceptance standard is that the distance between the two sides should not be less than 10 cm.
The installation panel should be nailed with special floor nails, the nail distance should not be greater than 600mm, and the floor nails should be punched into the board to avoid affecting the joint. The gap between the joints of the panels should not be greater than 2mm, and the height difference of the joints should not be greater than 1mm.
A 20-40mm expansion joint should be reserved at the edge of the wooden floor and the wall, and the opening of the expansion joint should be straight and the width should be the same. If expansion joints cannot be reserved between the wooden floor and the wall, 2-3mm expansion joints can be reserved for every 1 meter in the longitudinal direction of the panel.
Thirteen, install the closing wood
Because the wooden floor of the basketball court has the characteristics of expansion and contraction when exposed to humidity, expansion joints must be reserved in each place when paving the floor. The seam is closed, and the wood line can be closed with an internal angle wood line.
14. Completion and clean-up
Matters needing attention in the installation of basketball court wooden floor:
1. Before installing the sports wooden floor, the site should be checked to ensure that the site is free of debris and unevenness. If there are debris, it needs to be cleaned in time, otherwise the sports floor will not meet the needs. If there is unevenness, it should be filled and leveled in time. , although it is a small place and is not flat, it will bring great hidden dangers to future sports.
2, basketball court woodThe installation of the floor should pay attention to the installation order. It must be carried out in strict order, and the installation order cannot be disrupted. Otherwise, the wooden floor will not be used normally. Also pay attention to the construction field, the construction personnel must complete it according to the construction requirements.
3. The wooden floor of the basketball court needs to be watched by someone, not the relevant personnel. It is best not to go in. When entering, clean the dust and sand of the shoes, and it is best to change the shoes in the stadium to avoid scratching the sports wooden floor. This kind of The sports floor has very strict water control, so when athletes have a lot of perspiration soaking the floor, it is best to wipe it with a cloth. At the same time, keep the stadium dry to avoid too much moisture causing deformation and decay of the sports wooden floor. Winter Pay attention to controlling the indoor temperature, preferably below 18 degrees, otherwise the high temperature will cause the sports floor to expand and deform. In summer, pay attention to ventilation.
The above installation matters must be paid attention to during the installation of the wooden floor of the basketball court, and the construction personnel must follow the principles, such as: before the installation, anti-corrosion treatment and an impact pad should be installed first, and then the wooden keel, reinforcement layer and sports floor should be installed. If the installation principle is disrupted, the service life and stability of the wooden floor of the basketball court will be seriously affected.

