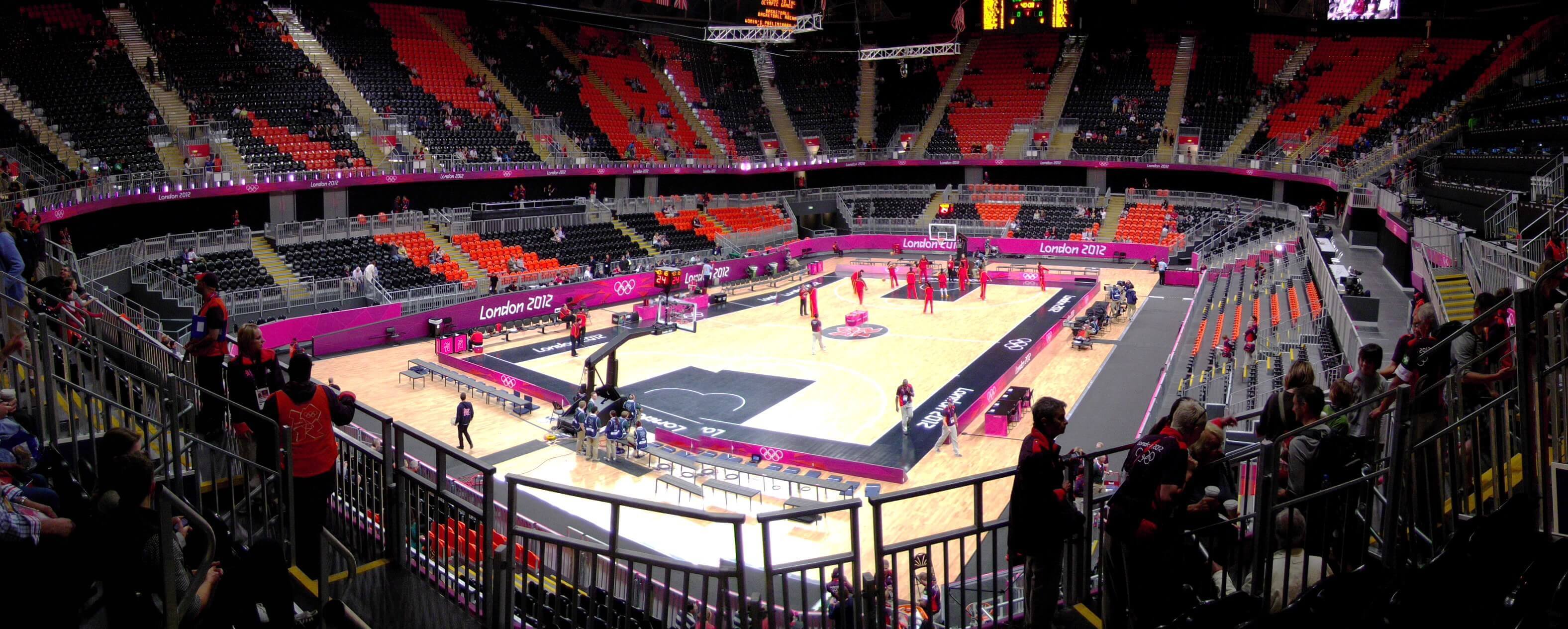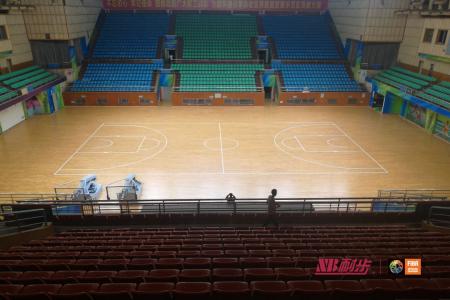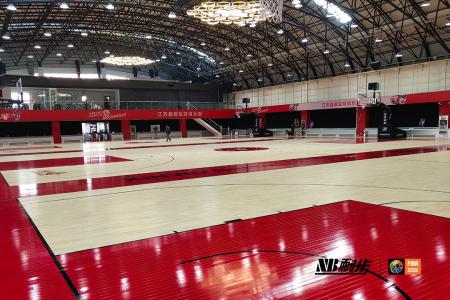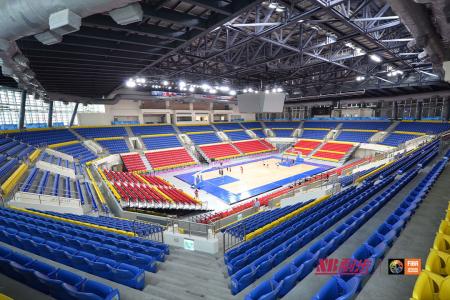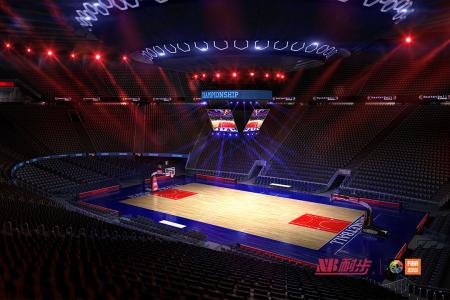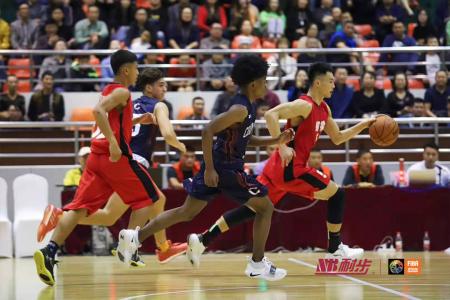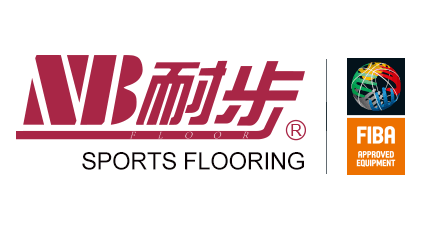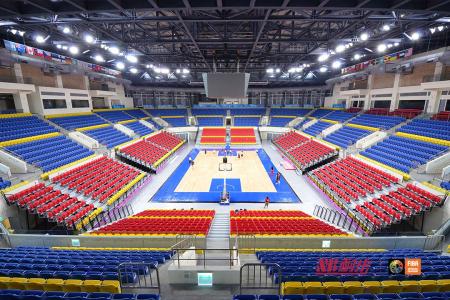Main construction methods of solid wood sports floor in gymnasium
A. Basic requirements for the ground:
1) The foundation of the gymnasium shall be waterproofed according to the design requirements (completed by the civil engineering unit).
2) The foundation surface is required to be basically flat, and the surface should not be sanded (completed by the civil engineering unit according to the design requirements).
3) The surface flatness error of the leveling layer is less than or equal to 5mm (check with a 2m ruler and a wedge-type feeler gauge); the elevation error of the entire site is ±5mm.
4) The concrete base surface should be dry and the humidity should not be greater than 10%; the ground should be clean and free of any debris.
5) Install all kinds of equipment embedded parts according to the design requirements. (referring to the part installed on the concrete ground base)
6) If the ground is designed with grooves, pipelines, etc., drawings and corresponding written instructions should be provided in advance.
B. Suspended paving method: slightly
C. Construction and installation procedures
The on-site technical person in charge monitors and controls the quality of the project at any time.
Paving process
Suspended modular paving process - today's most advanced technology
Key Technologies/Using Equipment
Virtual laser level auxiliary plane leveling technology/laser virtual plane generator
serial number
Process name
Require
(1)
Construction site inspection
Ø Check whether the dryness of the ground surface of the site and whether the indoor ambient temperature and relative air humidity meet the construction requirements;
Ø Check whether the pre-embedded parts and related wiring in the site are installed and fixed firmly;
Ø Do a good job in cleaning the site, remove and clean the sundries unrelated to the floor installation, etc.;
Ø Use the laser leveling instrument to carry out multi-point uniform measurement on site, and the detection of ground flatness has determined the basic zero point of the floor system paving
(2)
Lay the lower keel
Process flow:
Ø According to the design requirements, the main keel is placed along the length of the venue;
Ø The main keel shall be raised with wooden blocks in advance according to the requirements of the project elevation;
Ø Build and divide the unit modules, and press the laser level for the endpoints of each unit moduleLevel the elevation and make the corresponding completion mark;
Ø Use the horizontal ruler to level each elastic support point on the main keel based on the end point of each unit module;
Ø Fix the wooden block group of each support point after leveling with glue and nails;
Ø Arrange a special person to check the firmness of the connection point by point on the leveled main keel and spot-check the level adjustment of the main keel.
(3)
Laying fur floors
(upper keel)
Process flow:
Ø Place the upper keel on the leveled lower keel according to the center distance of the technical requirements;
Ø The upper keel is fixedly connected to the lower keel according to the technical requirements in each unit module;
Ø Arrange special personnel to inspect the process point by point according to the technical specifications.
(4)
Lay a moisture barrier
Ø Lay PE moisture-proof film according to technical requirements;
Ø Arrange a special person to inspect the process according to the technical specifications.
(5)
Lay the panels
Process flow:
Ø The panel and the upper keel are vertically cross-paved;
Ø The panel is fixed on the auxiliary keel with T-type nails;
Ø The panels of the first row and the last row must be reinforced and fixed with wood screws;
Ø Arrange a special person to inspect the process according to the technical specifications, and propose and deal with it in time if any problems are found.
(6)
Install skirting boards
Process flow:
Ø Embed wooden wedges on the wall, and fix the wooden squares on the wall with T-nails;
Ø Install the skirting board on the positioned wooden block according to the technical specifications;
Ø Arrange a special person to inspect the process according to the technical specifications.
(7)
Process of embedded parts
Ø Drill holes according to technical specifications at the position of embedded parts
(8)
Site line construction
Ø Conduct site line construction for the venue according to the requirements of the venue construction
(9)
clean up the scene
Ø Clean up the site and remove all tools and sundries not related to the venue from the site
(10)
Completion and delivery
Ø Invitation for acceptance

