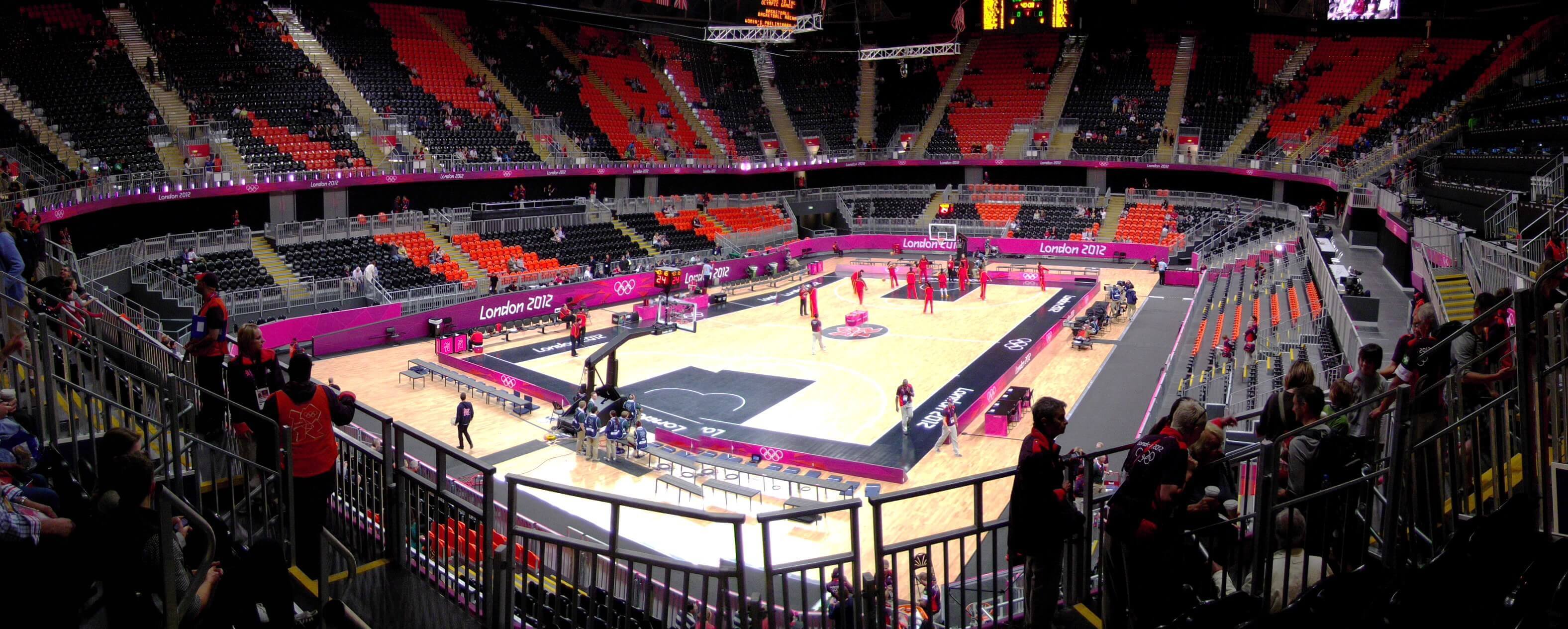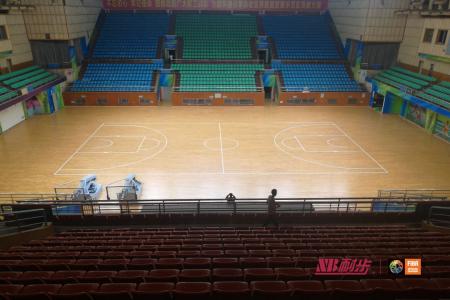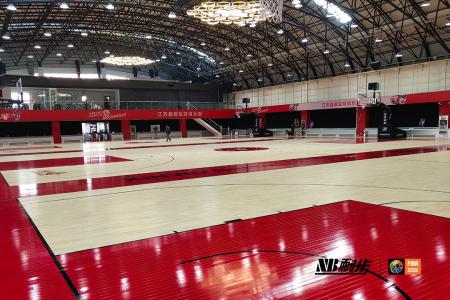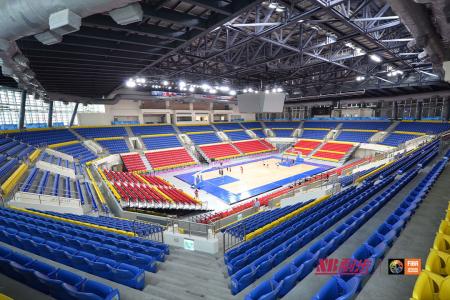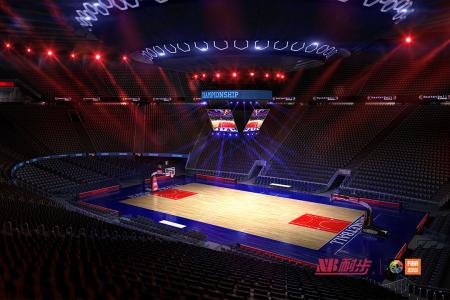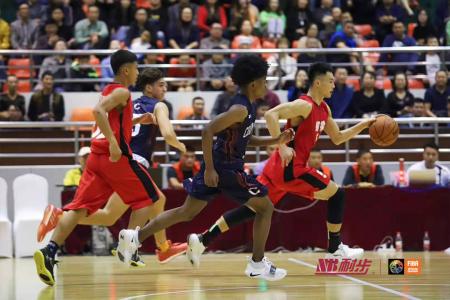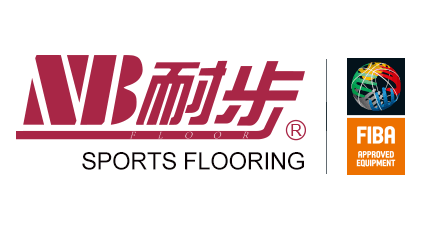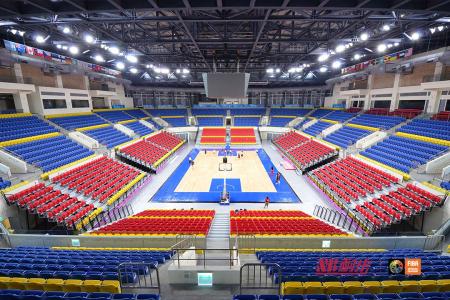1. The basic requirements of sports wood floor for the ground:

(1) The foundation of the gymnasium shall be waterproofed according to the design requirements (completed by the civil engineering unit).
(2) The foundation surface is required to be basically flat, and the surface should not be sanded (completed by the civil engineering unit according to the design requirements).
(3) The surface flatness error of the leveling layer is less than or equal to 5mm (check with a 2m ruler and a wedge-type feeler gauge); the elevation error of the entire site is ±5mm.
(4) The cement base surface should be dry and the humidity should not be greater than 10%; the ground should be clean and free of any debris.
(5) Install all kinds of equipment embedded parts according to the design requirements. (referring to the part installed on the base of the cement floor)
(6) If the ground is designed with ducts, pipelines, etc., drawings and corresponding written instructions shall be provided in advance.
2. The reserved elevation of the civil ground: 130mm.
3. Construction plan of sports wood floor (double-layer keel structure)
1. Handover at the construction site
In order to ensure the installation quality of the sports floor, Party A shall provide a standard reference line (±0) before the start of construction, and our personnel shall conduct the site level error detection according to the reference line. shall not be larger than 5mm.
2. Site cleaning
Before entering the site, clean the site and remove the cement mortar for use.
3. Instrument leveling
According to the positive and negative zero required by Party A, level the cement foundation surface of the venue with a level, and find out the difference between the height and the low.
Fourth, put the baseline
According to the construction design drawings, release the wooden keel installation line every 400mm×400mm centerline distance.
Five, find the reference point
Use a level to determine the level ±0 at the rubber elastic leveling pad at about 3m, and then level it.
6. Place the lower keel
The lower keel should be placed on the rubber leveling pad according to the center distance of 400mm, the ends of the two keel joints should be placed on the rubber pad, and the lower end of the joint of the two keels that are not on the rubber pad should be reinforced with a wooden block.
Seven, elastic rubber pad installation
Based on the position of the rubber leveling pad on the lower keel, install elastic rubber at intervals of 400mm
Rubber pad, fixed with 50 air nails and lower keel.
Eight, placed on the keel
The distance between the upper keels is 400mm, the upper and lower keels are installed in a crisscross pattern, the keels are reinforced with 100 self-drilling wires, and the junction of the two keels is connected with 50 air nails.
Nine, keel leveling
After the pre-installation of the keel is completed, for the third accurate leveling, the height error must be reduced to within 2mm of the 3m level ruler, and the next process can be carried out after all the levels reach the standard.
10. Install the fur floor
In order to make the negative force of the wooden floor uniform, the fur floor is installed directly, and a 20-40mm expansion joint should be reserved at the edge of the fur board and the wall, and the fur floor installation should be fixed with U-shaped iron nails.
Eleven, laying moisture-proof film
Place the the special moisture-proof film for sports wood floor according to the direction of panel laying Spread, the seams should avoid overlapping, and the seams should be adhered with pressure sensitive tape.
12. UV paint panel installation
After completing the above workload, panel installation can be carried out. The basic requirements for panel installation are that the longitudinal direction is the long side of the stadium, and the lateral direction should be the wide side of the stadium to reduce the expansion rate of the floor.
The panel should be reasonable according to the length specification of sports wood floor For matching, the acceptance standard is that the two sides that are close to each other should not be less than 10cm.
The installation panel should be nailed with special floor nails, the nail distance should not be greater than 600mm, and the floor nails should be punched into the board to avoid affecting the joint.
The gap between the joints of the panels should not be greater than 2mm, and the height difference of the joints should not be greater than 1mm. A 20-40mm expansion joint should be reserved at the edge of the wooden floor and the wall, and the opening of the expansion joint should be straight and the width should be the same.
If expansion joints cannot be reserved between the wooden floor and the wall, 2-3mm expansion joints can be reserved for every 1 meter in the longitudinal direction of the panel.
Fourteen, install the closing wood line
Because sports wood flooring has the characteristics of expansion and shrinkage in case of humidity, various placesExpansion joints must be reserved when paving the floor. In order to make the joint between the floor and the wall beautiful, wood must be used
The reserved expansion joints shall be closed by the thread, and the wooden thread can be closed by the internal angle wooden thread.
15. Completion cleaning

