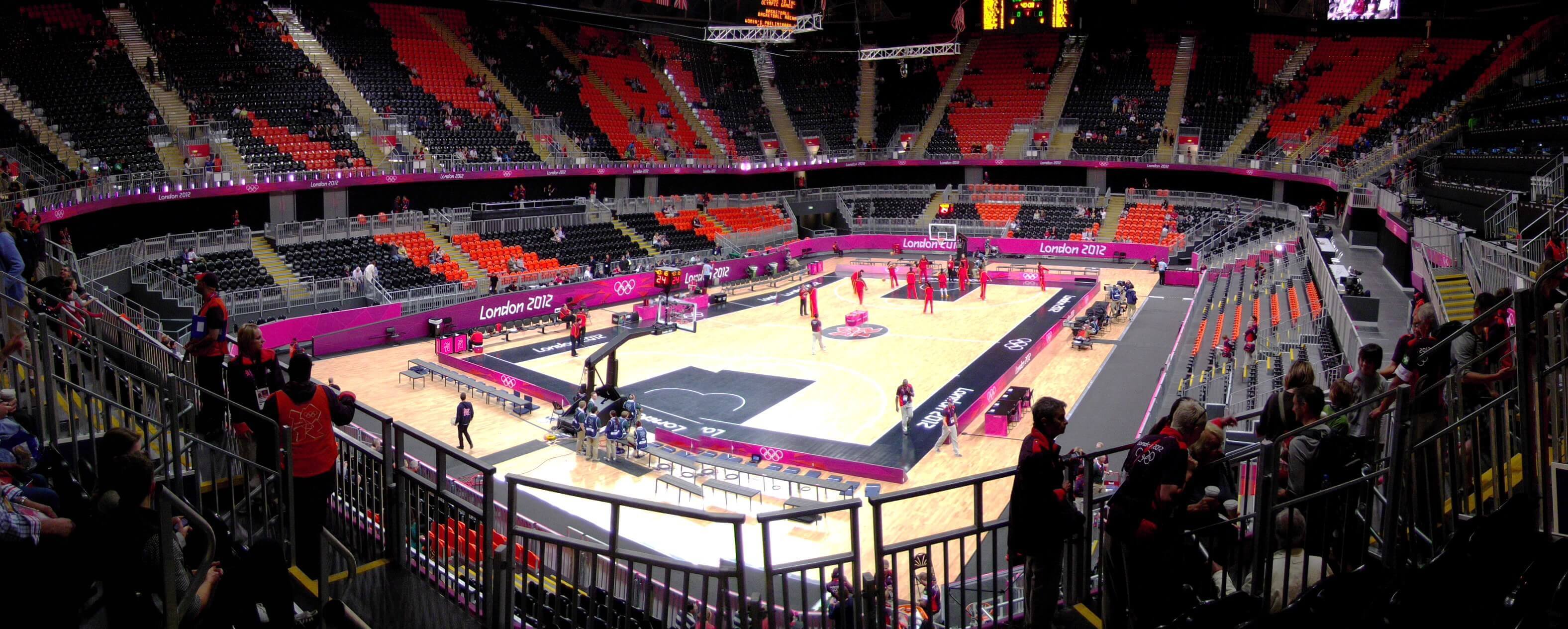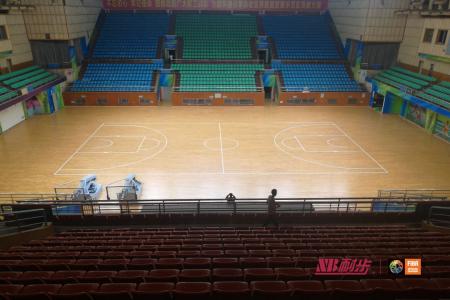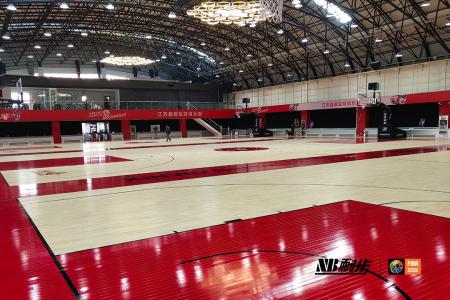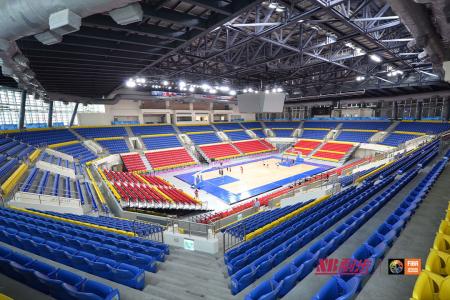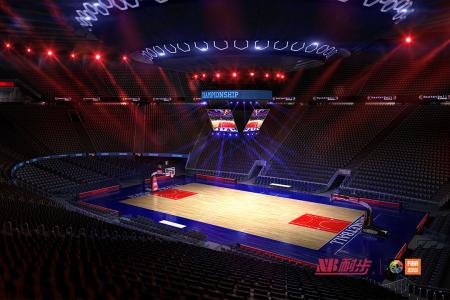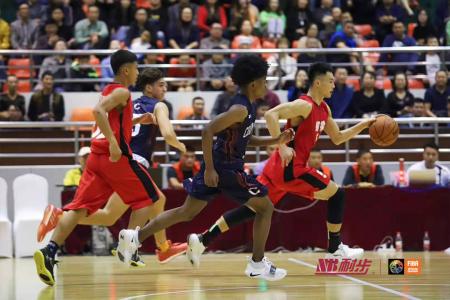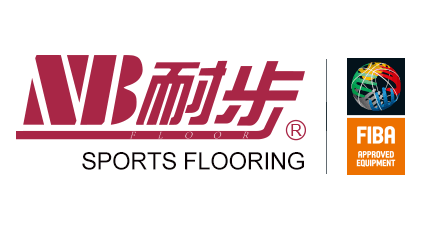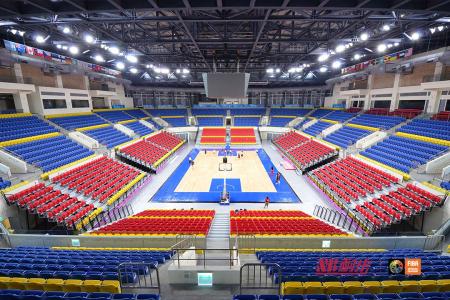Single keel structureSports wooden floorConstruction and installation process
1. Basic requirements for the ground:

(1) The foundation of the gymnasium shall be waterproofed according to the design requirements (completed by the civil engineering unit).
(2) The foundation surface is required to be basically flat, and the surface should not be sanded (completed by the civil engineering unit according to the design requirements).
(3) The surface flatness error of the leveling layer is less than or equal to 3mm (check with a 2m ruler and a wedge-type feeler gauge); the elevation error of the entire site is ±5mm.
(4) The cement base surface should be dry and the humidity should not be greater than 10%; the ground should be clean and free of any debris.
(5) Install all kinds of equipment embedded parts according to the design requirements. (referring to the part installed on the base of the cement floor)
(6) If the ground is designed with ducts, pipelines, etc., drawings and corresponding written instructions shall be provided in advance.
2. The reserved elevation of civil ground: 90mm.
3. Construction and installation procedures
|
Serial number |
Process name |
Requirements |
Remarks |
|
1 |
On-site measurement |
Use the level to carry out multi-point uniform measurement on site to measure the ground flatness and the highest point, and determine the installation starting point. |
are strictly in accordance with Sports wood floor Installation specification Fan to operate |
|
2 |
Lay the keel and fur floor |
A. Set a layer of PE moisture-proof membrane on the cement floor. B. Lay the keel and adjust the level with wooden blocks. C. Leveling and fixing the level D. Lay the rough floor and fix it |
|
|
3 |
laying Moisture-proof and sound-proof membrane |
Lay a layer of PE moisture-proof film on the wool board, and it is not allowed to fold. |
|
|
4 |
laying Surface Flooring |
Use special floor nails to fix the surface floor on the rough floor, and the long direction of the panel is perpendicular to the main keel. |
(1) Use a level to check the flatness of the ground and make a mark.
(2) Lay a layer of PE moisture-proof film on the cement floor, no folding is allowed
(3) Draw the keel position line according to the design requirements.
(4) Keel laying:
A. The first row and the last row against the wall are 30mm away from the wall, and both ends are 20mm away from the wall
B. The center distance of the keel is 400mm
C. The keel joints of two adjacent rows should be staggered by more than 400mm, the gap at the keel joints should be about 3mm, and the keel joints should be fixed with horse nails.
(4) Leveling:
A. Lay a keel every 2.8 meters, and use a level to level within the range of 2.8m×2.8m
B. According to the leveled control point elevation, use a ruler to level other points and pad wooden blocks and elastic pads
C. Fix the leveled wooden block and elastic rubber pad with steel nails, and fix it on the lower part of the main keel.
(5) Install the fur floor:
Pave the rough floor on the keel, and then level it, and the flatness error is 2 meters and the ruler measures ≤3mm.
A 20mm expansion joint is reserved for the fur floor around the wall.
(6) Lay moisture-proof and sound-proof membrane:
Lay a layer of PE moisture-proof film on the raw floor, and it is not allowed to fold.
(7) Pavement surface sports wood floor:
A. The panel installation should leave a 20mm expansion joint away from the surrounding walls, and the panel should be perpendicular to the upper keel. Pavement with mixed scale.
B. The panel joints of two adjacent rows should be staggered by more than 100mm, the first row and the last row should be fixed with steel nails, and the rest should be fixed with special floor nails Sports wooden floor is attached to the rough floor.
(8) Clean up the site after completion.

