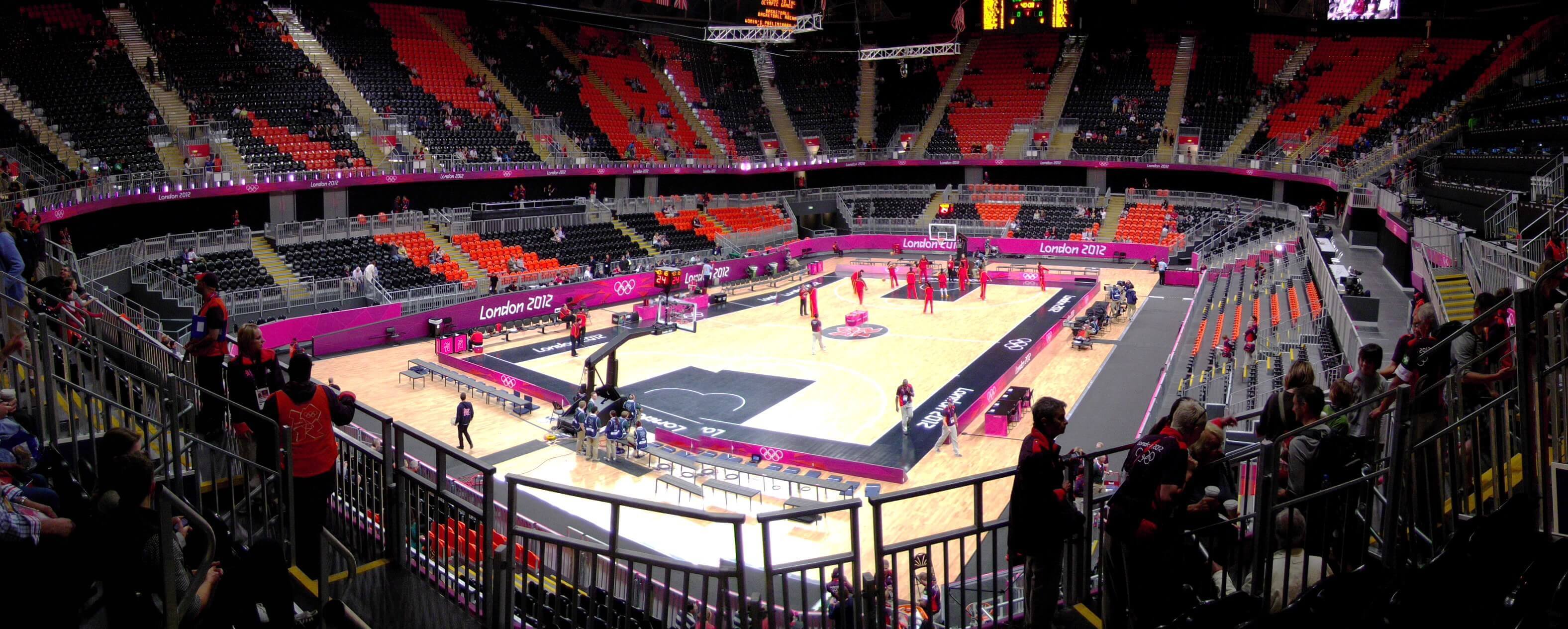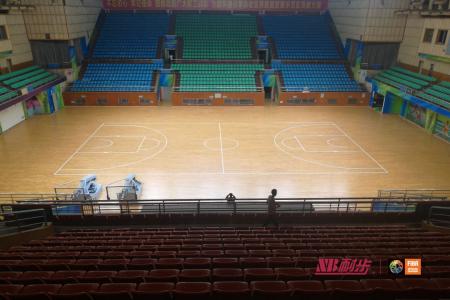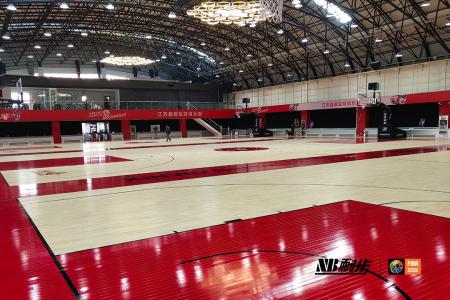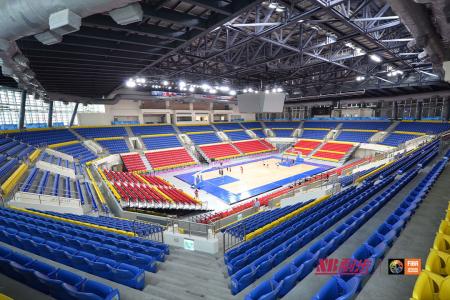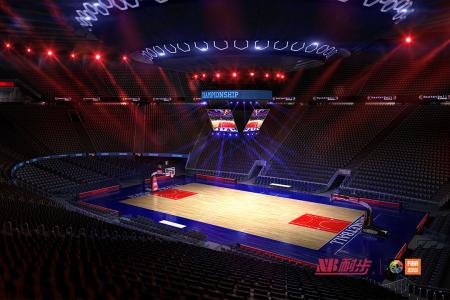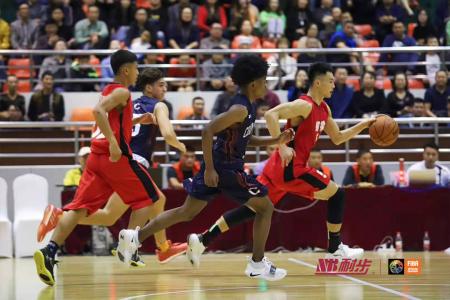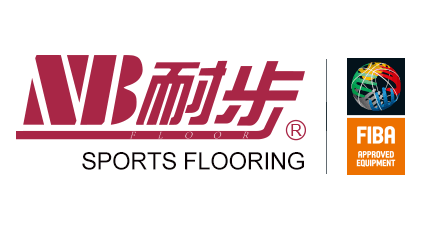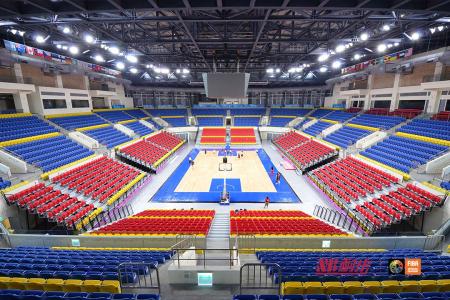1) Install rubber leveling shock pads

On the concrete foundation, lay out lines at a distance of 400mm×800mm and install rubber shock-absorbing pads at fixed points. The rubber-leveling shock-absorbing pads are connected to the ground with special glue or floor-specific nails and leveled.
2) Install wooden keel
The wooden keel is placed on the rubber leveling shock absorber according to the center line of the 400mm spacing, and the adjustment ability of the rubber leveling pad is used for leveling.
3) Install the fur floor
In order to make the negative force of the wooden floor uniform, the rough floor should be installed obliquely. The specific angle can be placed according to the length of the rough board, which can be greater than 45 degrees or less than 45 degrees.
The installation of the fur floor must ensure that each keel is fixed with U-shaped iron nails, the gap between the fur boards is 10-15mm, the longitudinal head seam should be straight, and the level error of the fur floor installation is within 3-5mm.
4) Lay moisture-proof mats
Moisture-proof and shock-absorbing composite membrane pad for floors with a thickness of 0.5mm. The seams do not overlap, and the seams can be glued with pressure-sensitive tape.
5) Place the panel
After completing the above workload, panel installation can be carried out. The basic requirements for panel installation are that the longitudinal direction is the long side of the stadium, and the lateral direction should be the wide side of the stadium to reduce the expansion rate of the floor. The panels should be reasonably matched according to the length specification of the floor, and the acceptance standard is that the distance between the two sides should not be less than 10cm.
The installation panel should use special floor nails for nailing, the nail distance should not be greater than 300mm, and the floor nails should be punched into the board so as not to affect the joint.
The gap between the joints of the panels should not be greater than 2mm, and the height difference of the joints should not be greater than 1mm. 20-20-The 40mm expansion joint should be straight and the width should be the same. When installing the panel, attention should be paid to the protection of the finished product. It is strictly forbidden to wear shoes on the installed floor. If you need to pass through, you should protect it or wear special shoe covers before entering.

