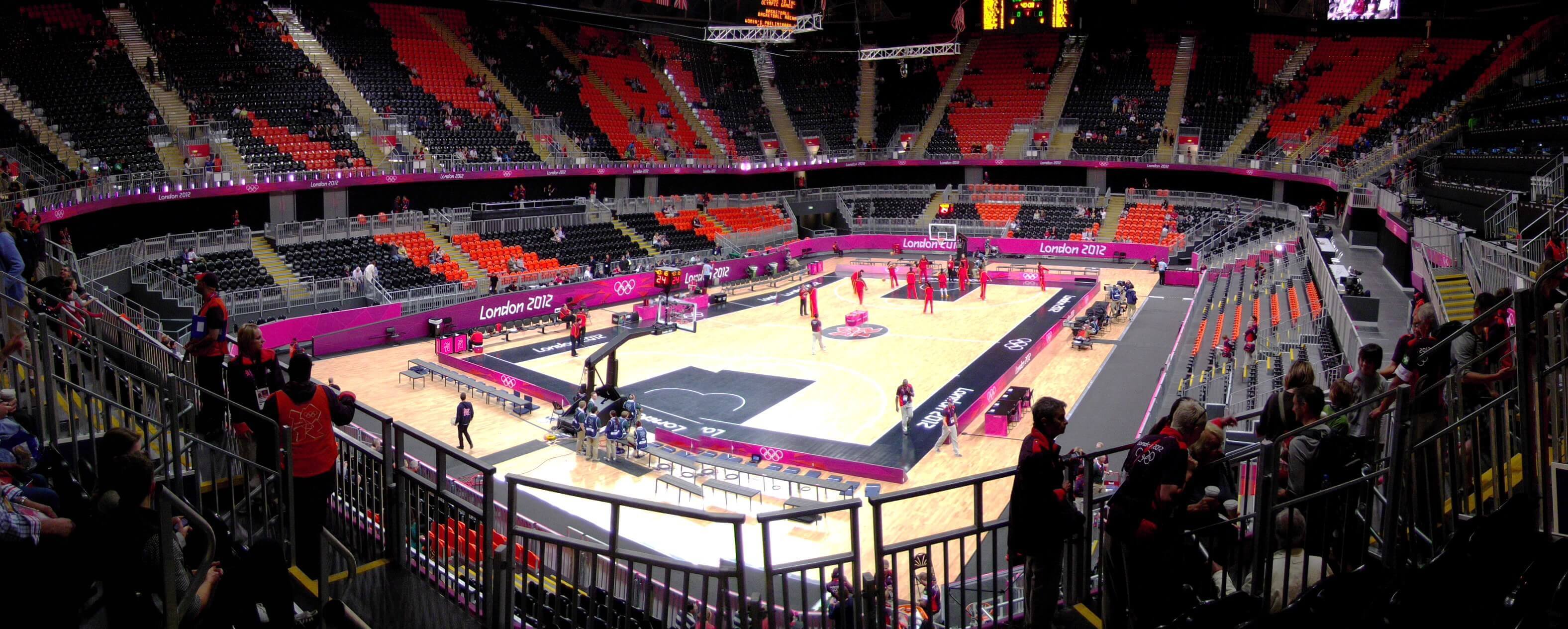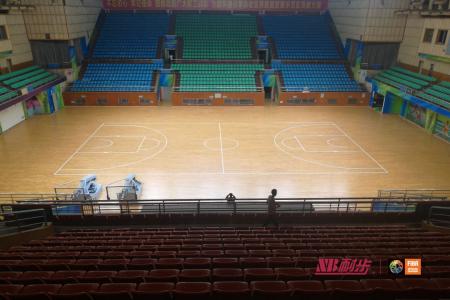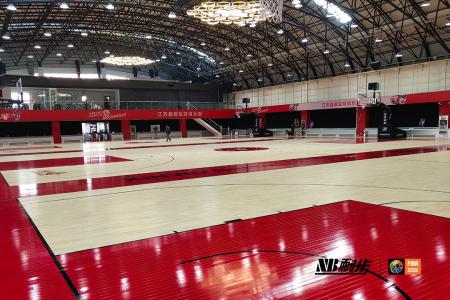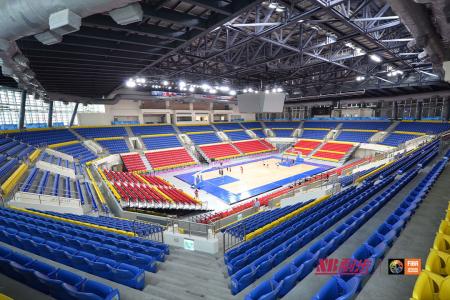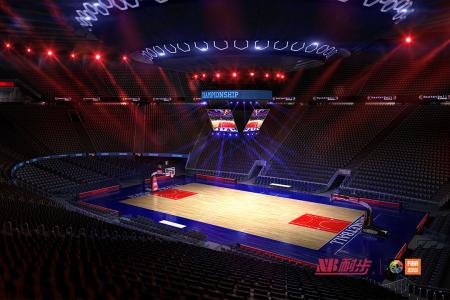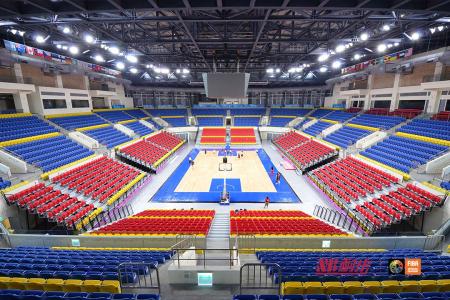In order for the stage structure load to meet the requirements of the "Code for Design of Theater Buildings", the structure of the wooden stage floor must be quite strong. The stage wood floor is divided into fixed table and movable table. That is, the fixed wooden floor is on the concrete floor, and the movable wooden floor is on the steel structure of the turntable and the lifting platform. The height of the floor can be adjusted appropriately to ensure that the entire floor surface after the finished product maintains the same height.
1 The fixed wooden floor adopts a 5-layer structure
28mm x 85mm x 1 200mm double tongue and groove finger joint floor, second layer 20mm thick multi-layer plywood, third layer 40mm x 50mm pine secondary joists, center spacing @ 400, four The layer is 5o m m × 75 mm pine main keel, the center spacing is @ 400, and a l0 m × 60 m × 60 mm rubber pad is added between the main keel and the ground.
2 The raised wooden floor adopts a 4-layer structure
25mm x 85mm x l200mm double tongue and groove finger joint floor covering, second layer 20mm thick plywood, bottom layer 50mm thick 55mm wide pine joists @ 400 centres, joists to steel A rubber pad of 10m m × 50m m × 60mm m is placed between the racks,

